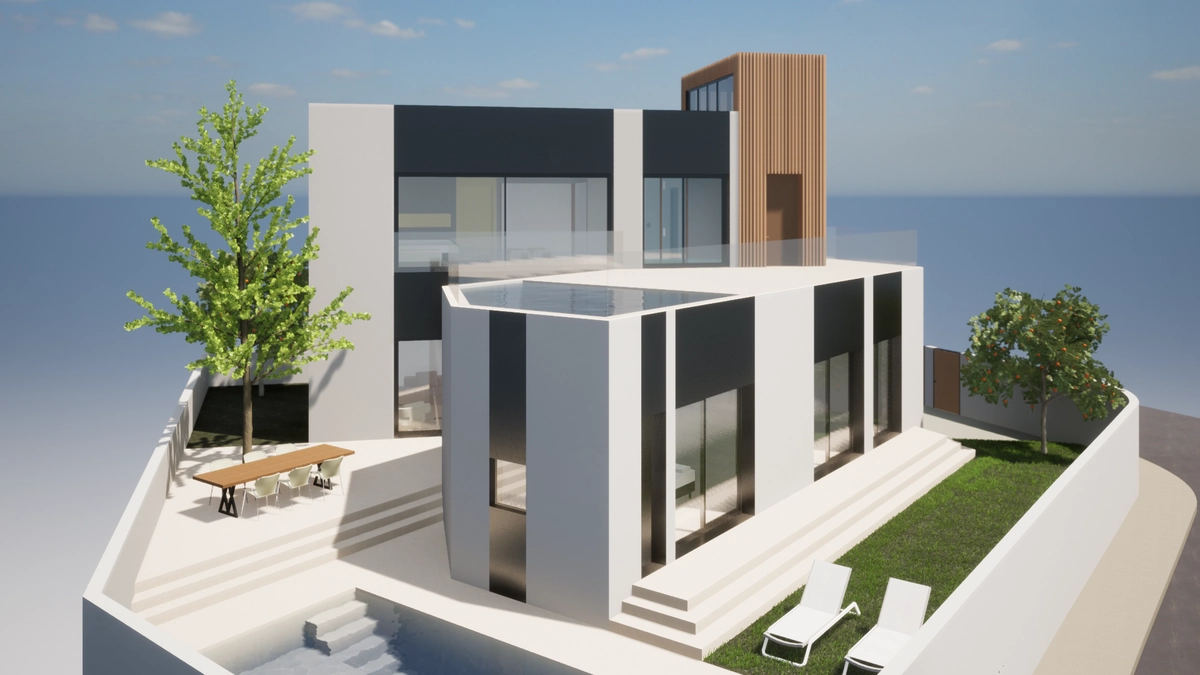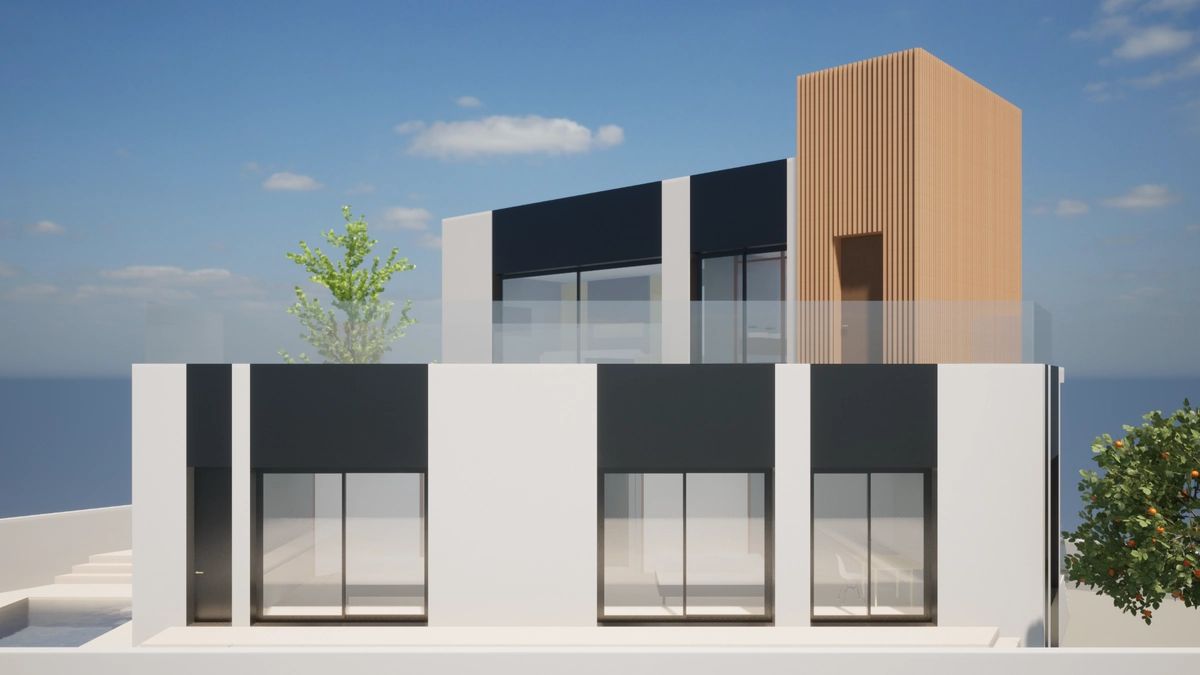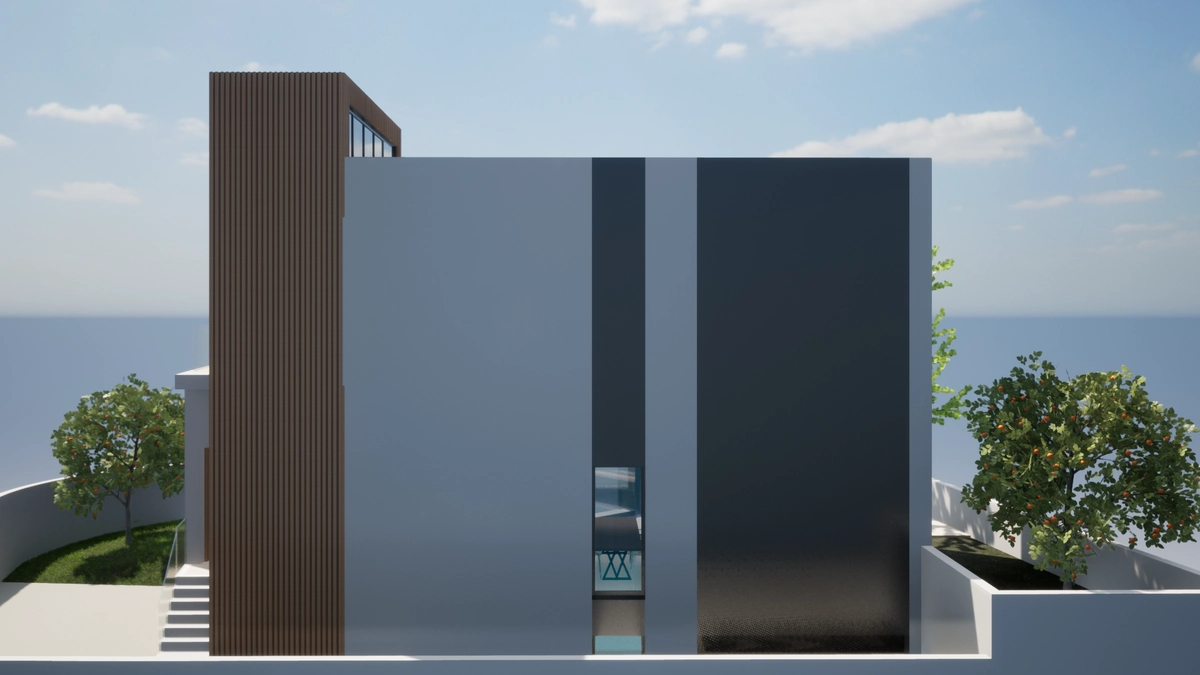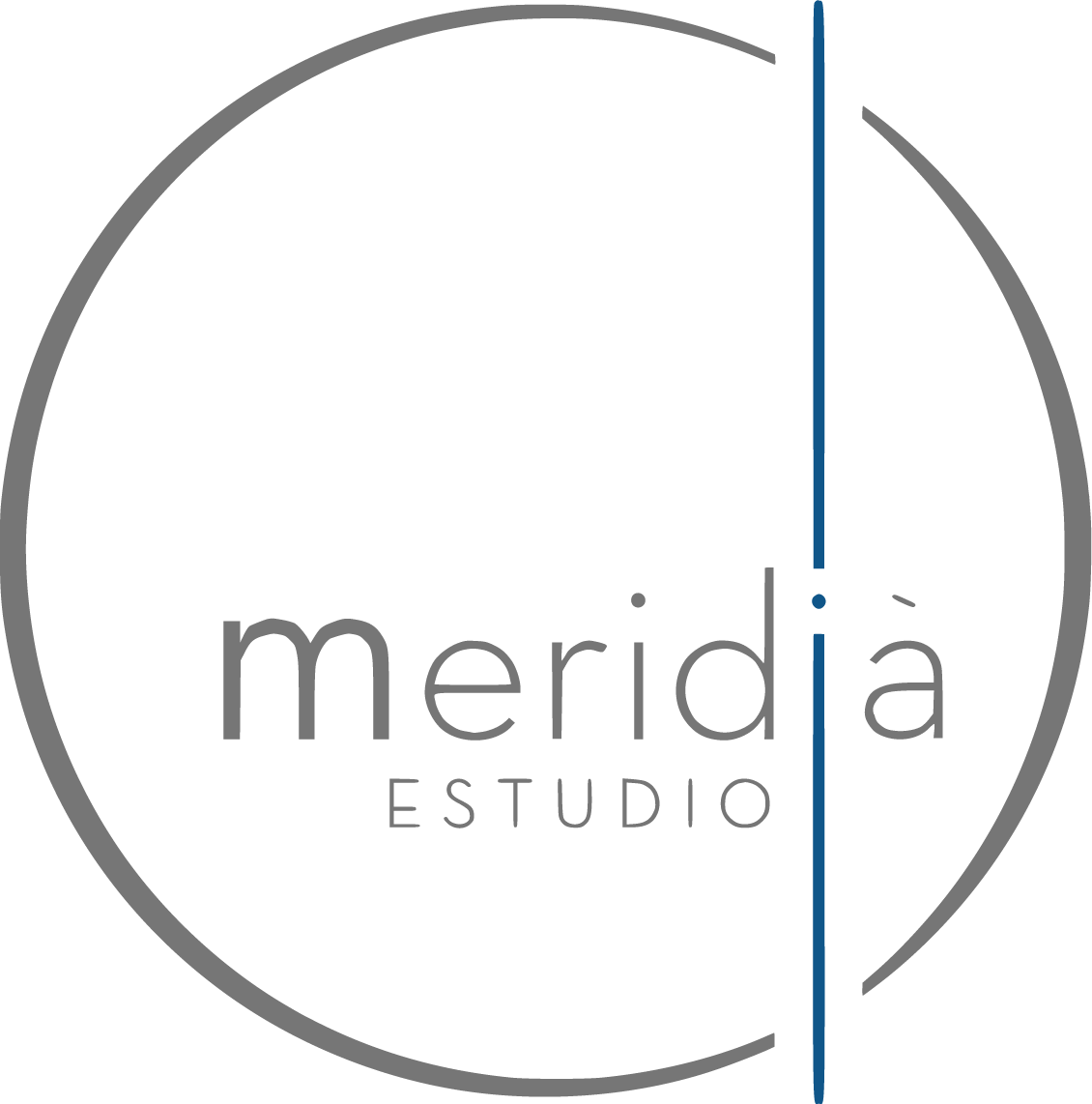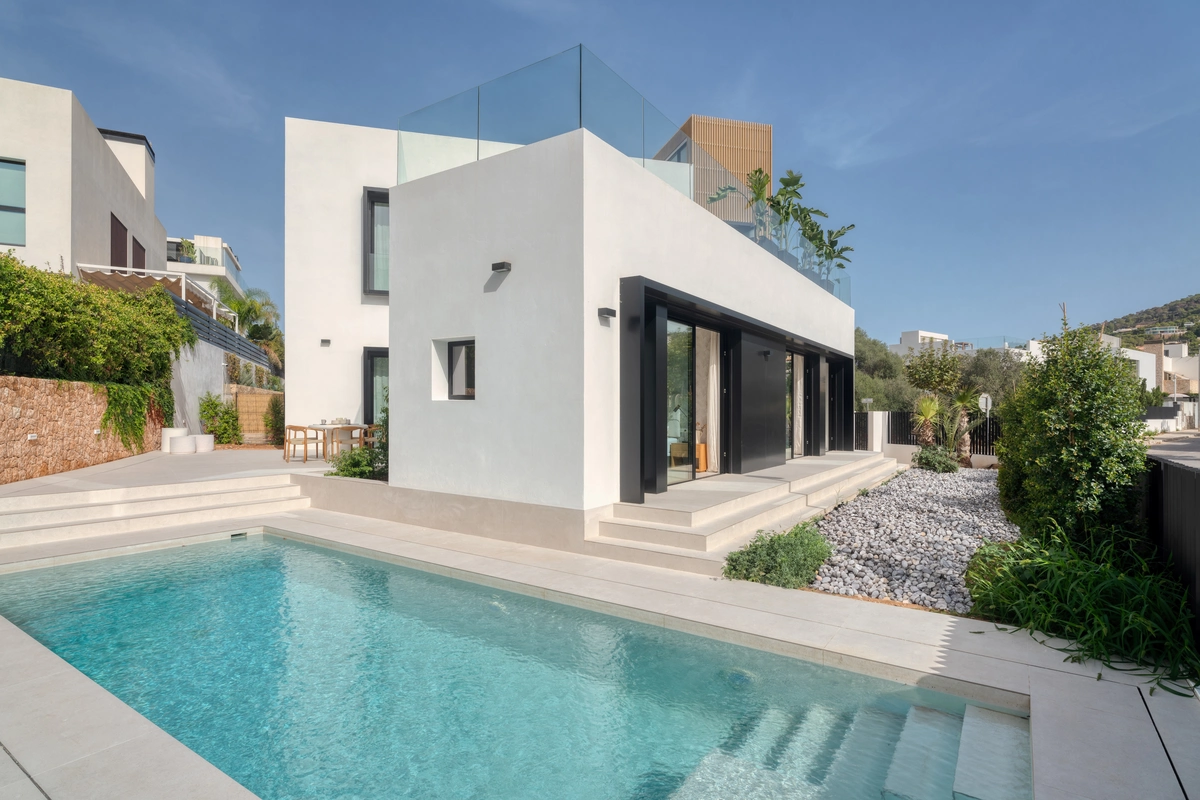
CASA ST3
CASA ST3 is located in the Ses Torres neighborhood, within the municipality of Santa Eulalia del Río, on the island of Eivissa. The house occupies a corner urban plot, which allows for an optimal relationship with the views and natural light, while also optimizing the use of space according to the geometry of the land. Its V-shaped morphological configuration responds to the shape of the plot and to the functional program of the house, establishing a fluid and efficient spatial organization.
NAME
CASA ST3
TYPE
Single family
LOCATION
Santa Eulalia del Río
STATE
Finished construction
YEAR
2022
ARCHITECTS
Meridià Estudio
PROJECT MANAGEMENT
Miquel Cárceles Cardona
Manuel Sempere Polo
Arq Disseny Studio
TECHNICAL ARCHITECT
Jorge Rivas Valdivieso
STRUCTURE
Estructuras Ibiza
3D VISUALIZATIONS
JVA Renders
The V-shape is defined by a central courtyard that acts as a distribution axis, not only allowing for proper circulation of light and air, but also articulating the different volumes of the house. This courtyard, located at the angle of the V, becomes a visual and functional core that creates a direct connection between the interior and exterior areas. At the vertex of the V, the vertical distributor is articulated, connecting all levels of the house.
The basement houses the technical spaces of the residence: the garage, water tanks, and technical rooms. This level is kept separate from the living areas, providing the necessary functional support without interfering with the aesthetics and design of the main areas of the house.
The ground floor is characterized by a spacious open-plan layout that integrates the living room, dining area, and kitchen into a single open-concept volume. This design enhances social interaction and natural brightness, further emphasized by large windows that open onto the central courtyard and outdoor areas. On this level, there are also two restrooms: one for indoor use and another for outdoor service, designated for the pool, garden, and terrace area. In addition, a home office/study is incorporated at this level, offering a flexible space for work or leisure. Two bedrooms, both with en-suite bathrooms, complete the ground floor program, providing a high level of privacy and comfort.
On the upper floor, the master suite is laid out as an independent volume within the overall structure of the residence. This level includes the main bedroom, a walk-in closet, a spacious private bathroom, and a private terrace extending outdoors, complemented by a small pool, creating an intimate and exclusive area with privileged views. This floor also features a private lounge, reinforcing the sense of privacy and comfort.
Finally, the rooftop is dedicated to a solarium, an outdoor leisure area that maximizes panoramic views of the island and allows for enjoyment of the Mediterranean climate. This space acts as a transitional element between the house and the surrounding landscape, a natural extension of the residence toward the sky and its environment.
The architectural language of CASA ST3 is modern, with a minimalist approach that prioritizes functionality and the aesthetics of clean lines. A palette of contemporary materials is used, including elements such as glass and concrete, combined with the treatment of open and enclosed spaces, achieving a harmonious relationship with the surrounding landscape. The design optimizes the orientation of the house, providing shade and natural ventilation in outdoor areas while fostering a constant connection between the interior spaces and the natural environment.
The pool, terrace, and garden, located in the exterior space, are designed to integrate naturally with the landscape, while also providing areas for relaxation and leisure that reinforce the idea of continuity between the interior and exterior.

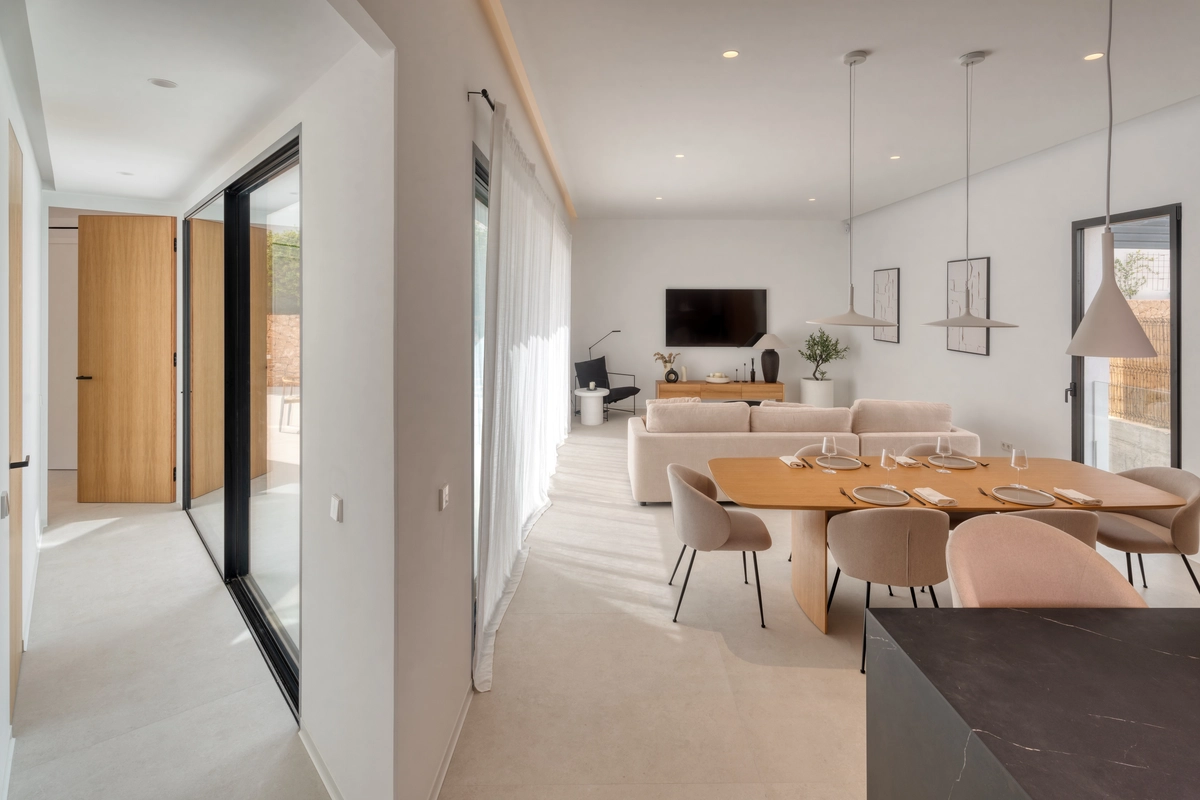
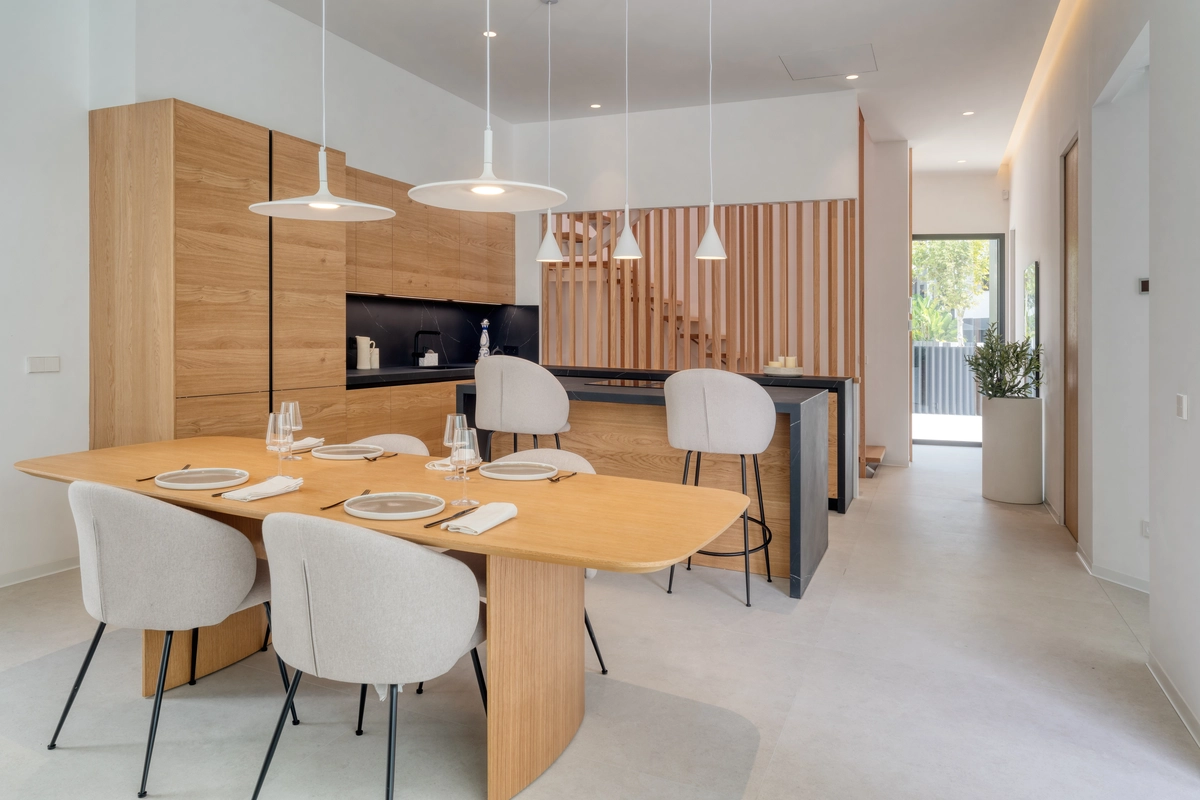
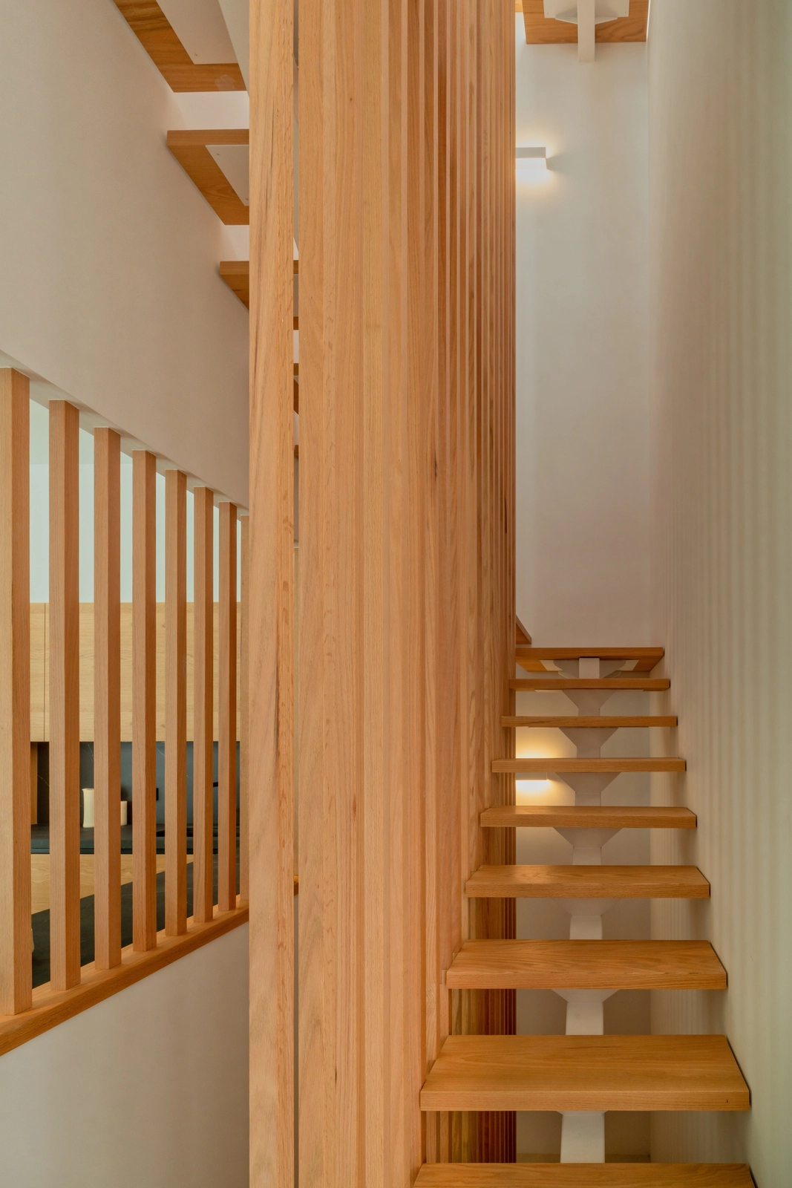
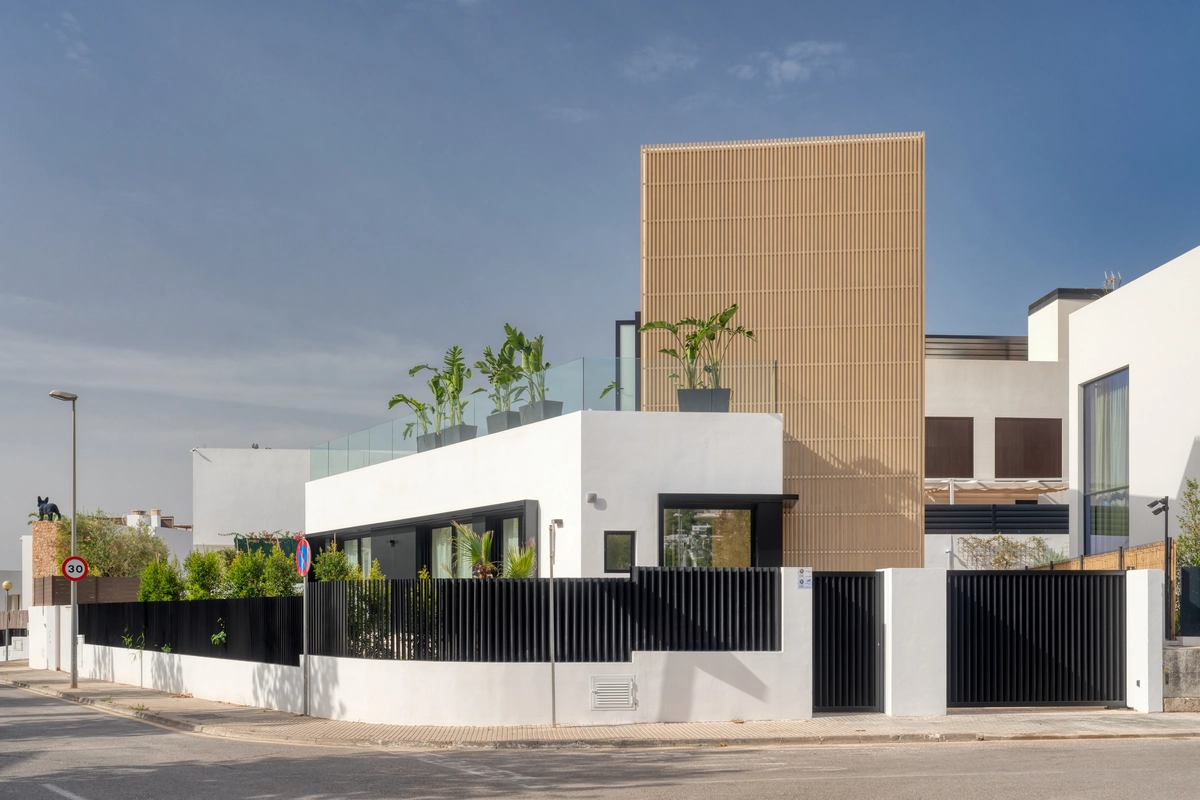
RENDERS DEL PROYECTO
