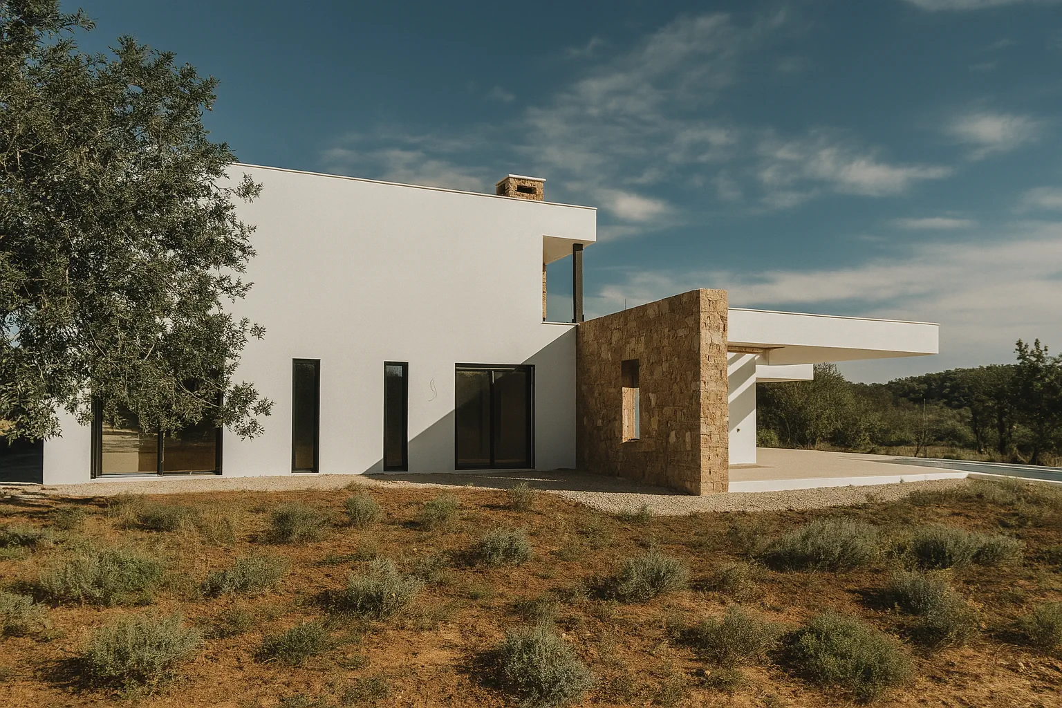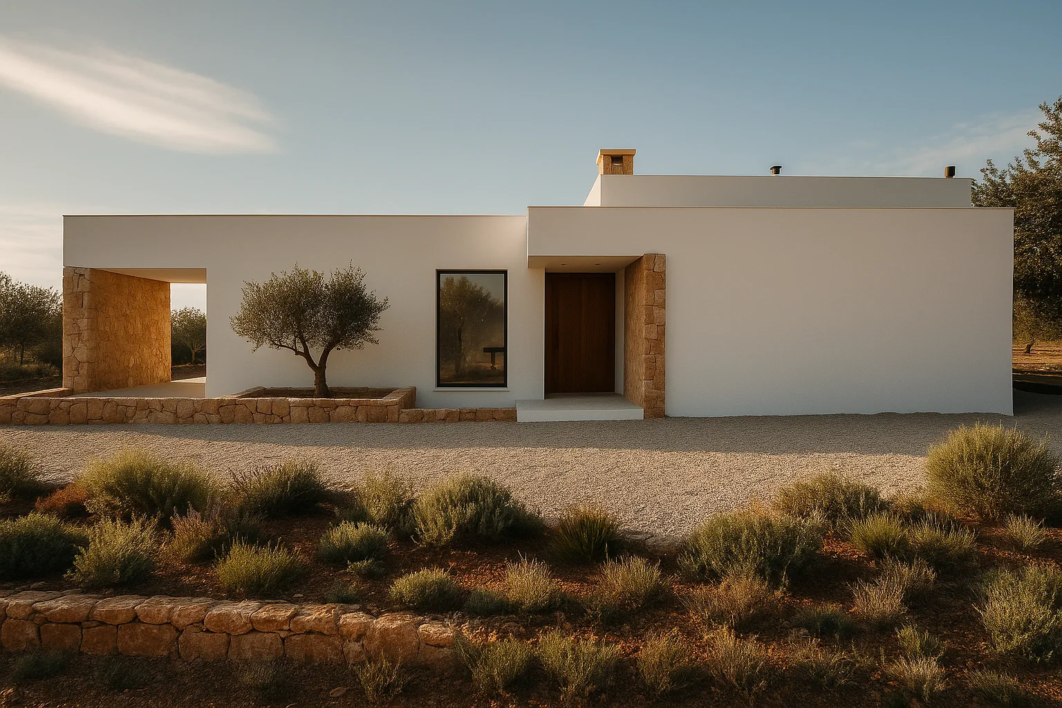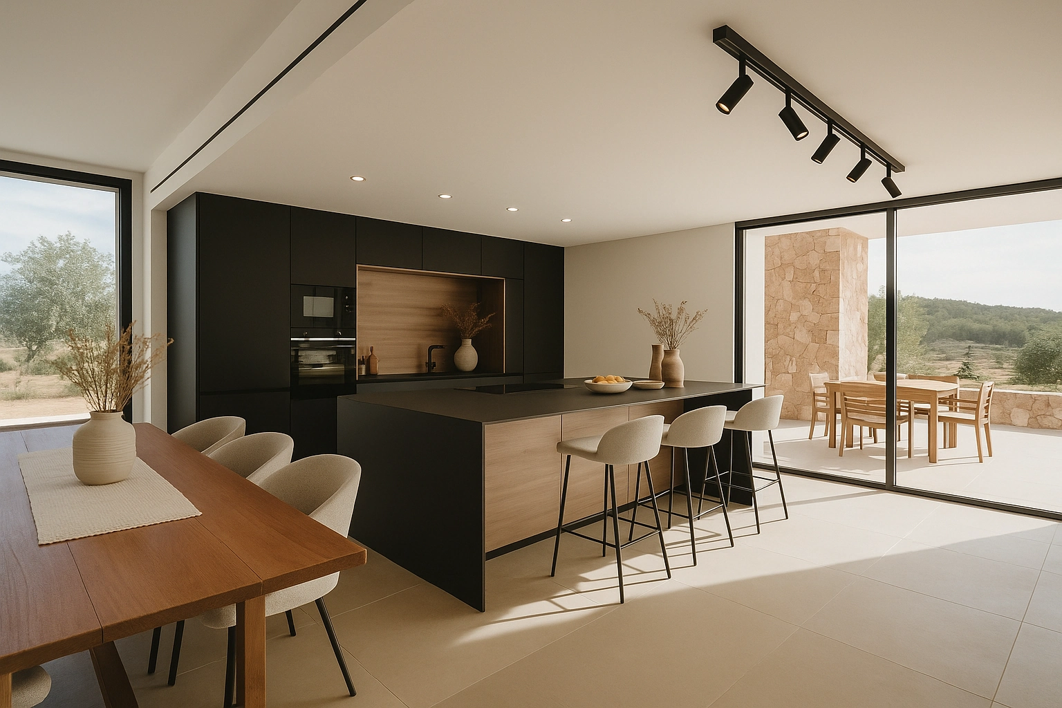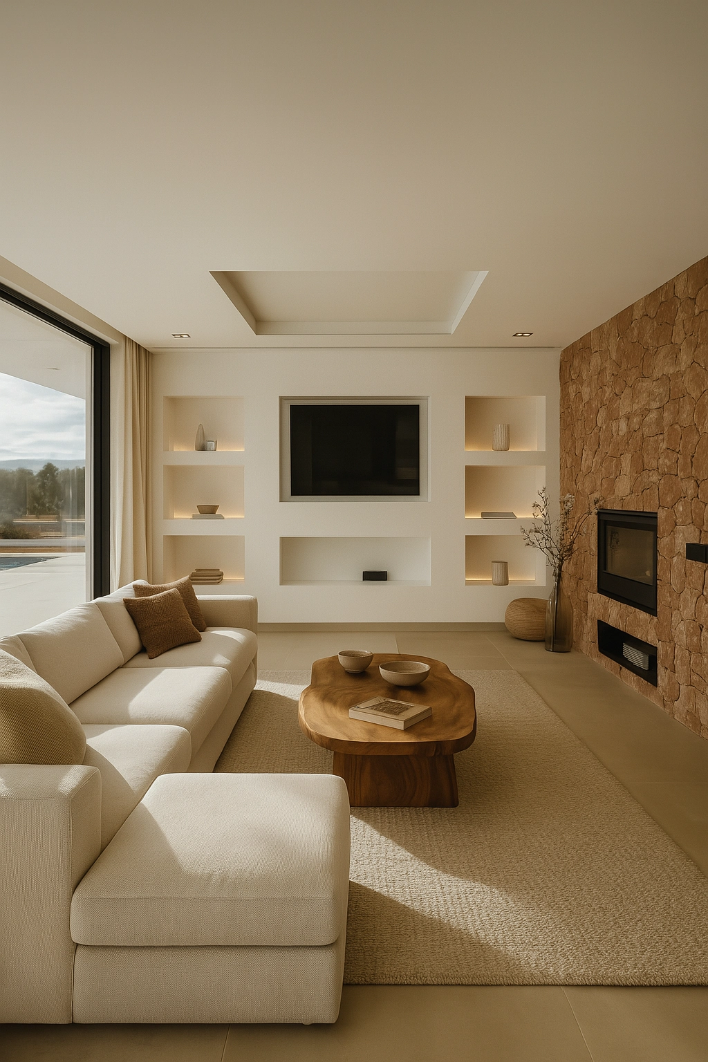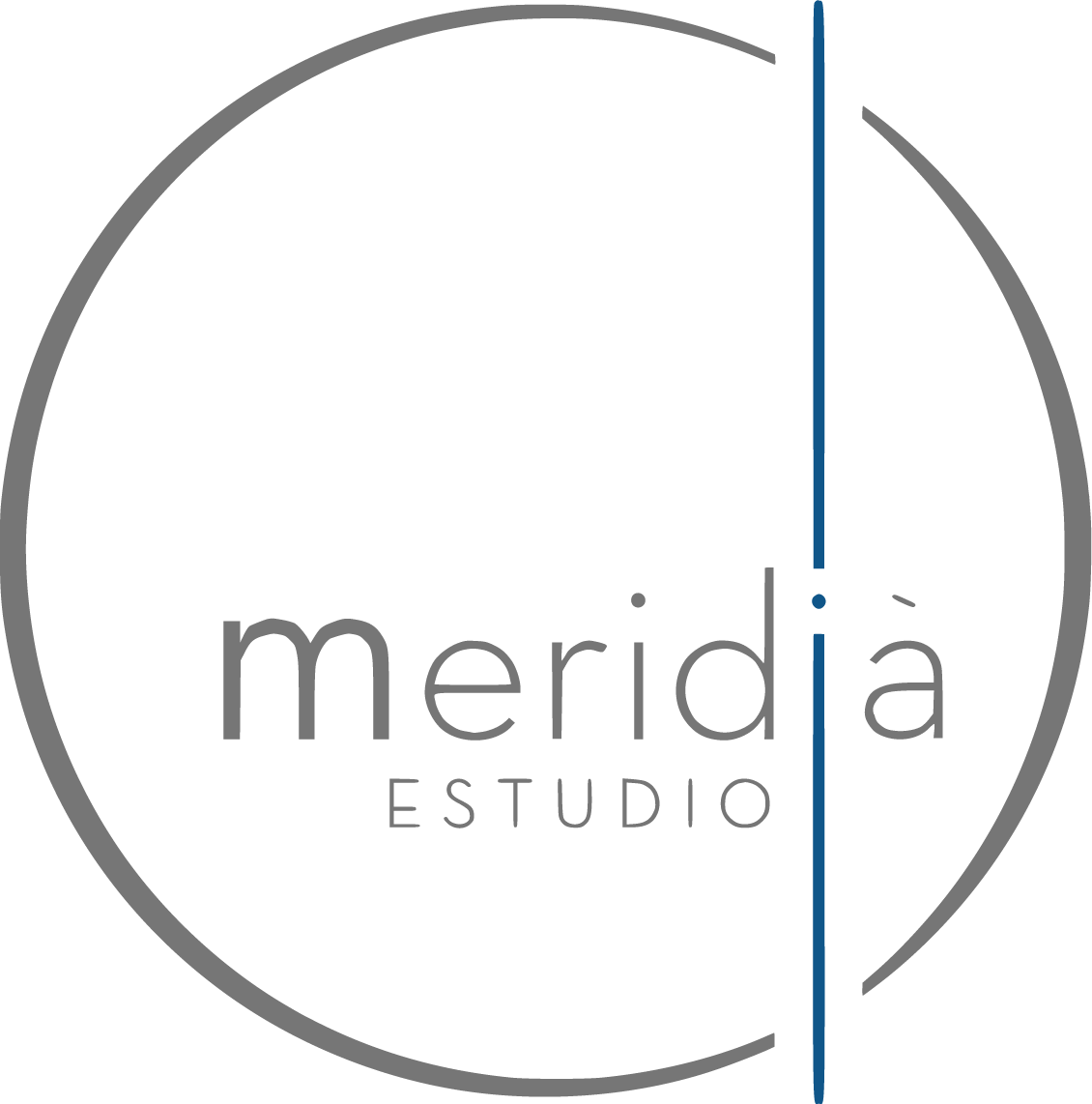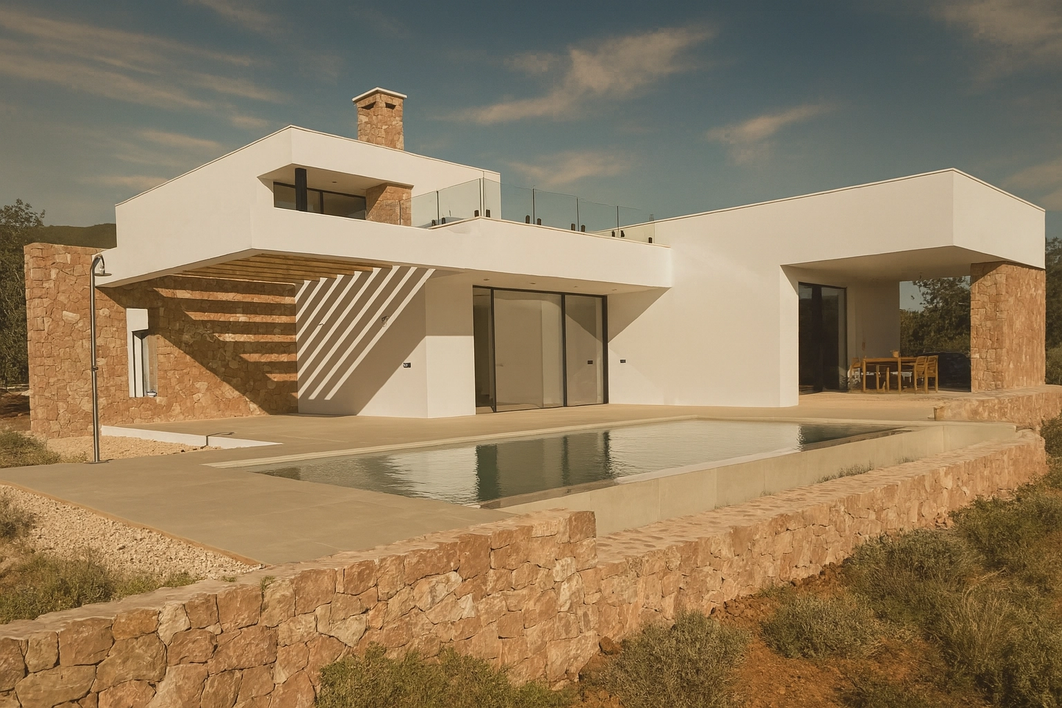
CASA TC
CASA TC is a detached single-family home located on rural land within the municipality of Santa Eulalia del Río, on the island of Ibiza. The building is distributed across three levels: basement, ground floor, and upper floor.
NAME
CASA TC
TYPE
Single family
LOCATION
Santa Eulalia del Río
STATE
Finished work
YEAR
2023
ARCHITECTS
Meridià Estudio
PROJECT MANAGEMENT
Miquel Cárceles Cardona
Manuel Sempere Polo
Arq Disseny Studio
TECHNICAL ARCHITECT
Vicente Marí Marí
The basement floor is designated for technical installations, ensuring that the functional needs of the home are met without interfering with the living spaces.
The ground floor houses the main core of the residential program, consisting of a large open space that integrates the living room, dining area, and kitchen, creating a bright daytime area connected to the outdoors. Additionally, this floor includes three bedrooms, each with its own bathroom, as well as a garage with direct access from the outside.
The upper floor is dedicated exclusively to the master suite of the house, which includes a main bedroom, a walk-in closet, a full bathroom, and a small private living area, offering an intimate and exclusive space within the overall design.
From an architectural perspective, CASA TC is conceived with a modern aesthetic, featuring clean lines and geometric volumes, while maintaining a connection to local identity. The use of materials and finishes pays homage to traditional Ibicencan architecture, reinterpreting its characteristic elements through a contemporary lens. The result is a home that blends seamlessly with its surroundings, with special attention to natural light, cross ventilation, and connection to the landscape.
The plot includes a private swimming pool, designed as an outdoor leisure and relaxation area, naturally linked to the exterior spaces of the house, enhancing its functionality and reinforcing its integration into the rural setting.
As a whole, CASA TC offers a balanced proposal between modernity, functionality, and respect for the architectural tradition of Ibiza, tailored to contemporary needs for comfort and lifestyle.
The outdoor areas preserve the rural character of the plot, respecting the natural topography and native vegetation. The pool, strategically located, is designed as a leisure space connected to the house, yet without altering the natural essence of the surroundings. The adjoining garage meets parking needs without disrupting the overall composition of the property.
