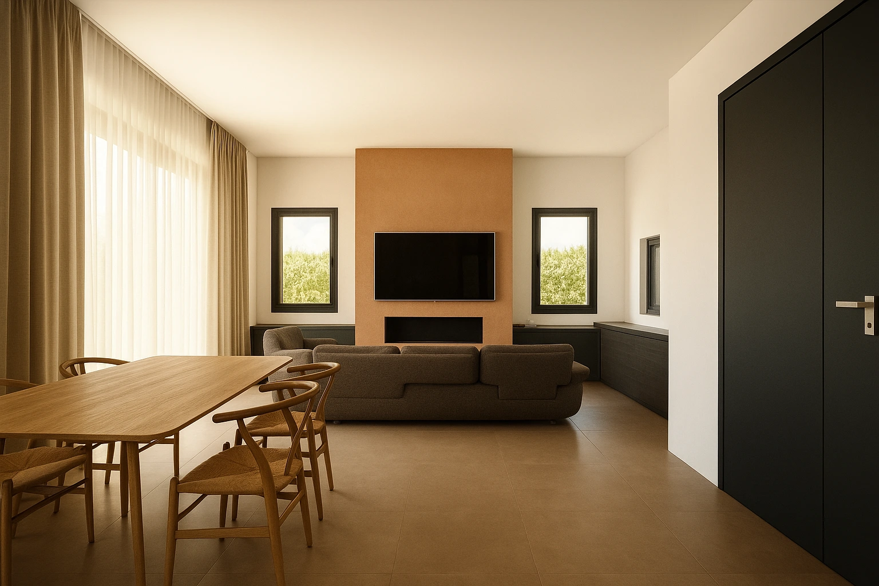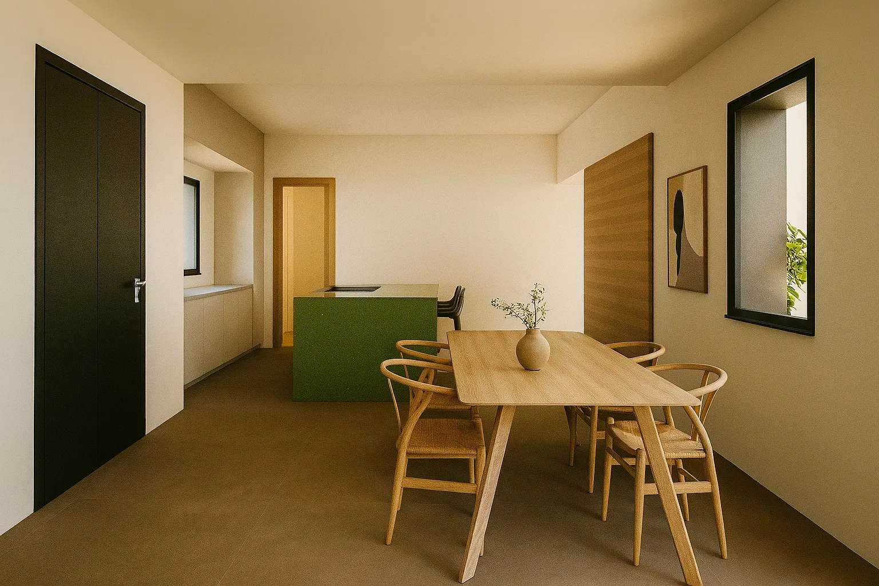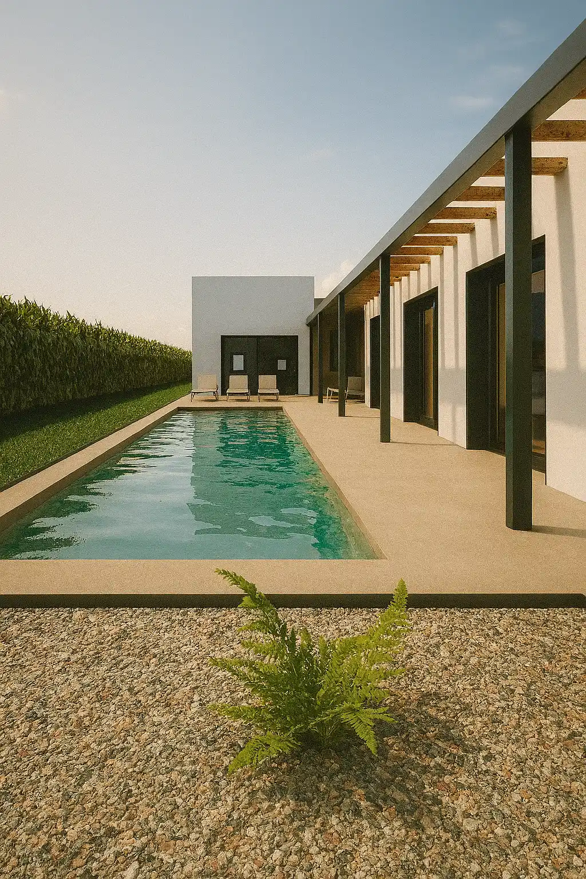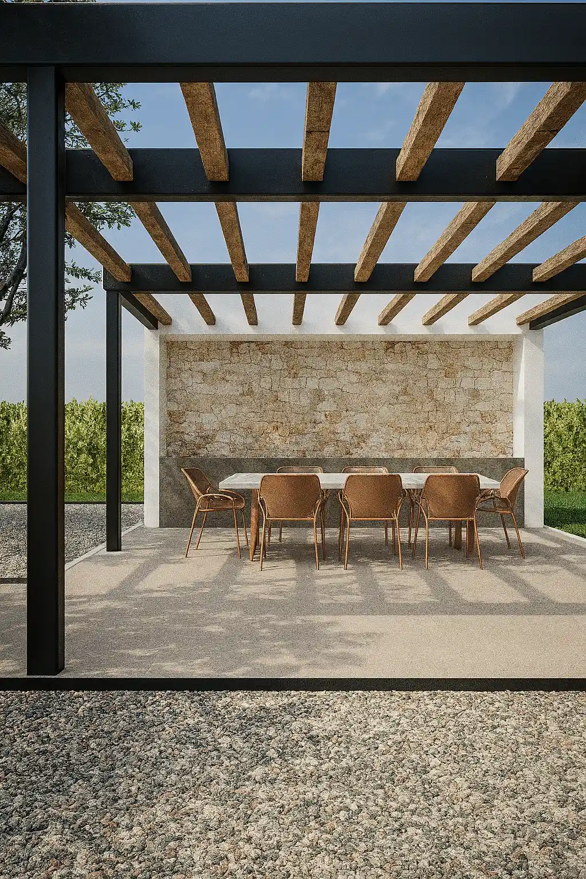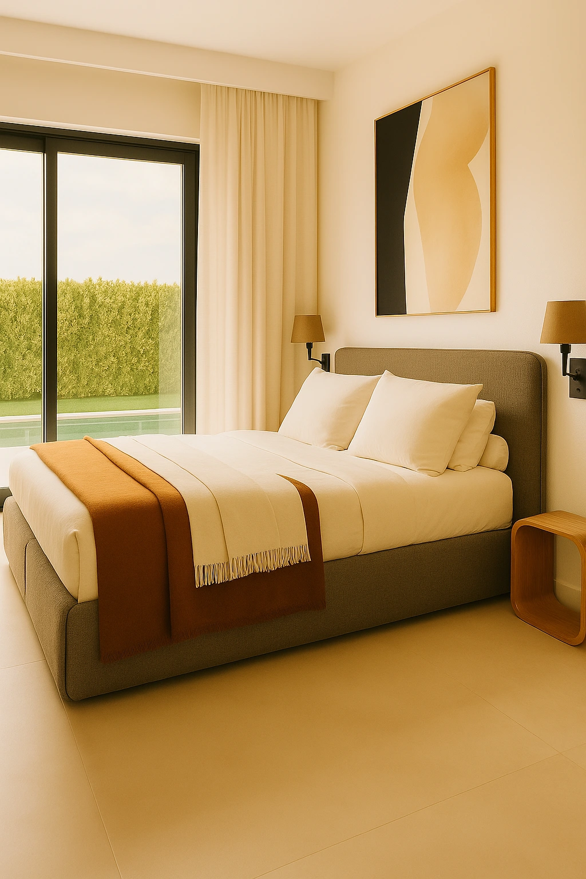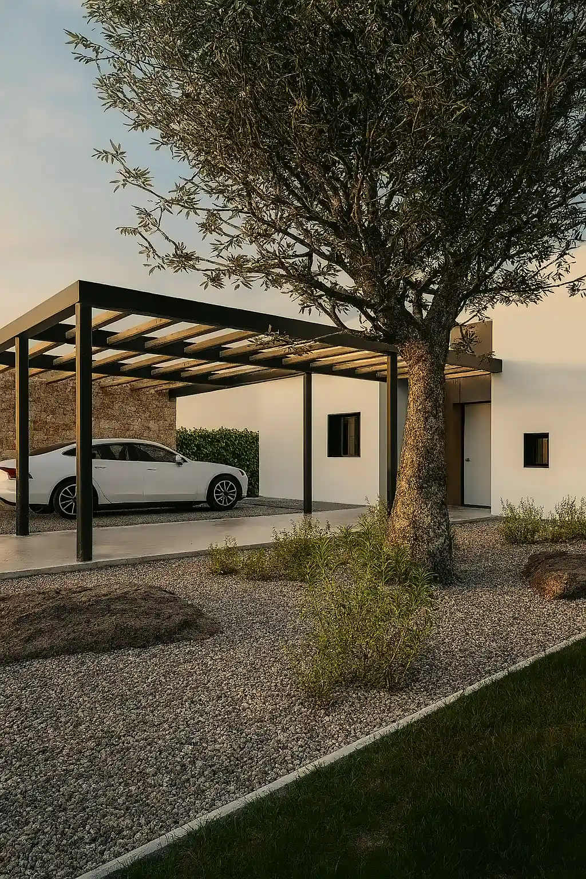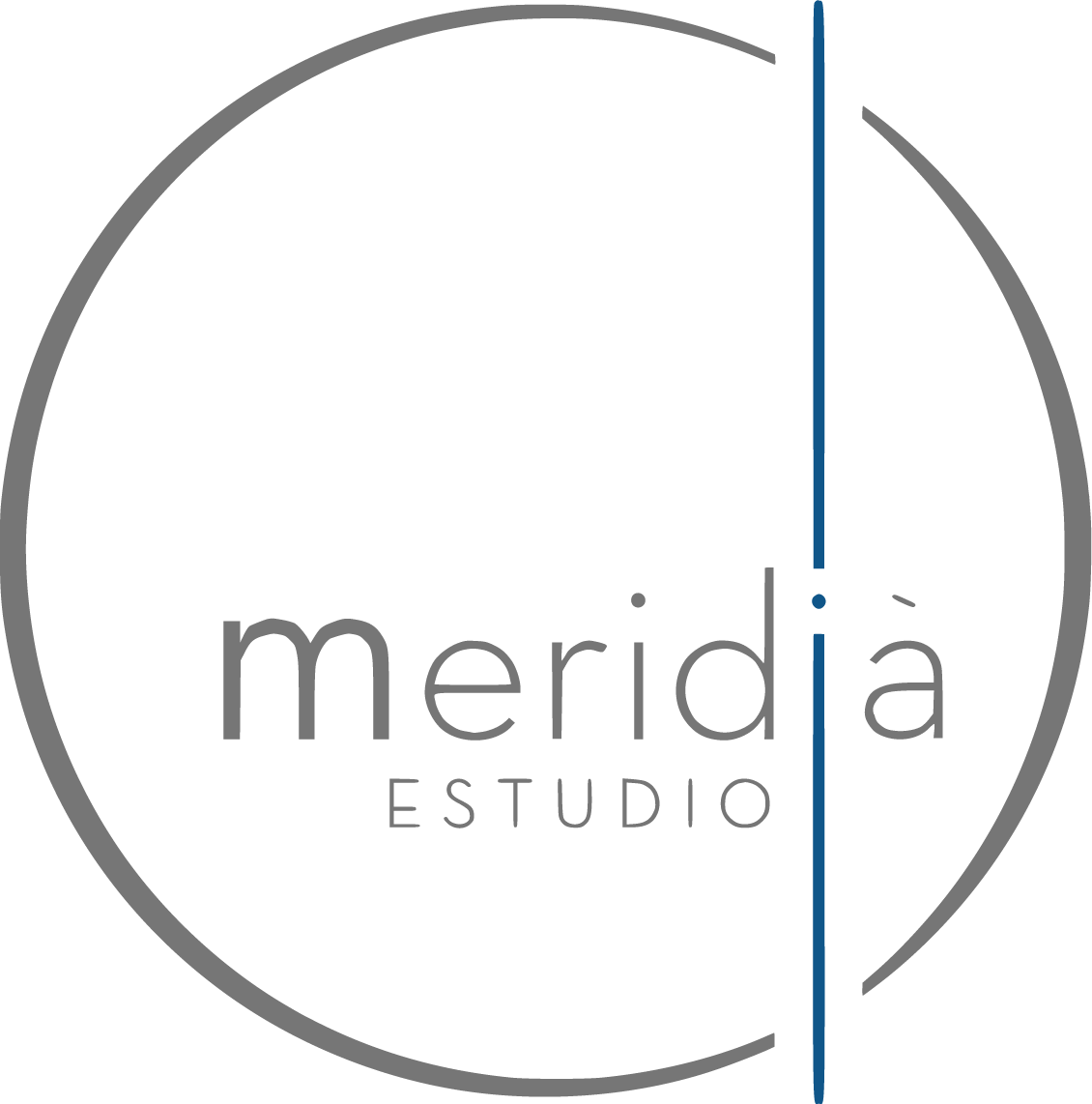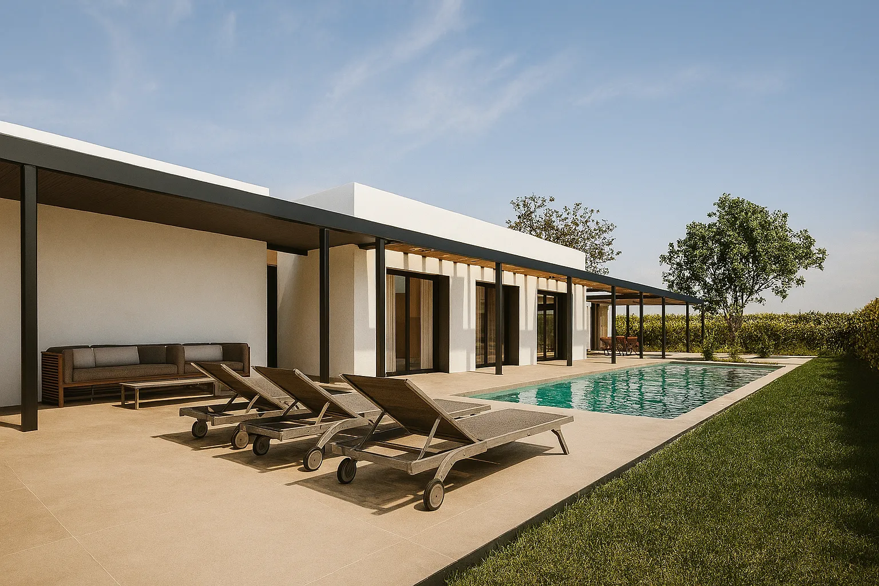
CASA CG
CASA CG is a detached single-family home located in the municipality of Sant Josep de Sa Talaia, on the island of Eivissa, on a rectangular urban plot with flat topography. The house follows an efficient layout that integrates the functional program into three distinct volumes, organized in a fluid and hierarchical manner, allowing for optimized interaction between interior and exterior spaces.
NAME
CASA CG
TYPE
Single family
LOCATION
Sant Josep de Sa Talaia
STATE
In project
YEAR
2022
ARCHITECTS
Meridià Estudio
PROJECT MANAGEMENT
Miquel Cárceles Cardona
Manuel Sempere Polo
The ground floor is structured into three clearly defined volumes. The first volume houses the social area of the home, consisting of an open-concept living-dining-kitchen space, which serves as the central hub of daily life. This space is designed to enhance natural light and airflow, with a direct connection to the outdoors. Within this same volume are the laundry room and pantry, functionally linked to the kitchen, providing additional storage and service space.
Next is the second volume, which contains a small sitting room and a full bathroom, creating an intimate and private relaxation area, ideal for disconnecting from the social zone while maintaining a connection to the rest of the home. This volume acts as an intermediate space that organizes the transition between common and private areas.
The third volume is designated for the bedrooms. Of the three bedrooms, one is configured as a suite, with its own walk-in closet and private bathroom, while the other two share an additional bathroom. The layout of the bedrooms allows for a clear separation between private and common areas, while optimizing circulation and privacy for the occupants.
An additional volume, attached to the main house, contains the technical installations, an extra bathroom, and a barbecue area that serves the pool and garden zone. This space complements the outdoor areas, providing functional support for leisure and relaxation while maintaining the aesthetic and architectural coherence of the entire complex.
The three main volumes are connected by a linear pergola that begins on the west side of the house, serving as a transition between the exterior and interior. This structure continues along the south façade, visually and functionally integrating the volumes and providing shade to the outdoor spaces. At the end of this path, the pergola culminates in the barbecue area, unifying the design of the outdoor spaces and creating a sense of cohesion.
The architectural style of CASA CG is contemporary, with a strong reference to Ibicencan tradition. Local materials such as stone and wood are used to reinforce the connection with the natural surroundings, bringing warmth and authentic texture to the building. The simple geometry of the volumes and the purity of straight lines are combined with a functional design, resulting in a modern, elegant, and comfortable space.
Outside, the pool and garden blend harmoniously into the landscape, offering a private setting isolated from the exterior. This arrangement ensures that the home maintains a high level of privacy without sacrificing its connection to the natural surroundings and the rural landscape of Eivissa. CASA CG is an example of how modern architecture can integrate with the landscape and local tradition, creating a home that meets contemporary needs while preserving its link to the island’s cultural and natural context.
