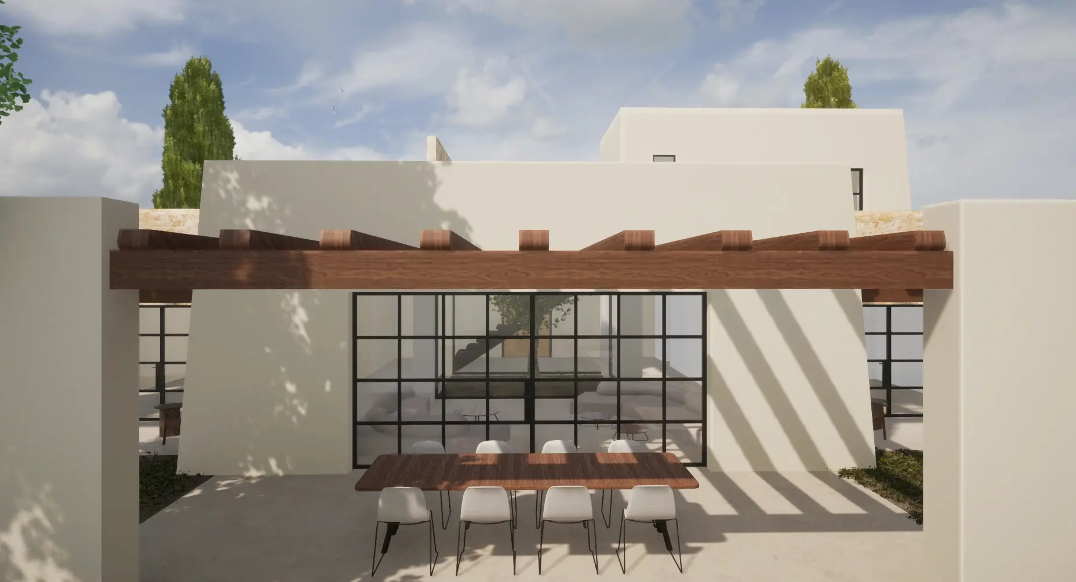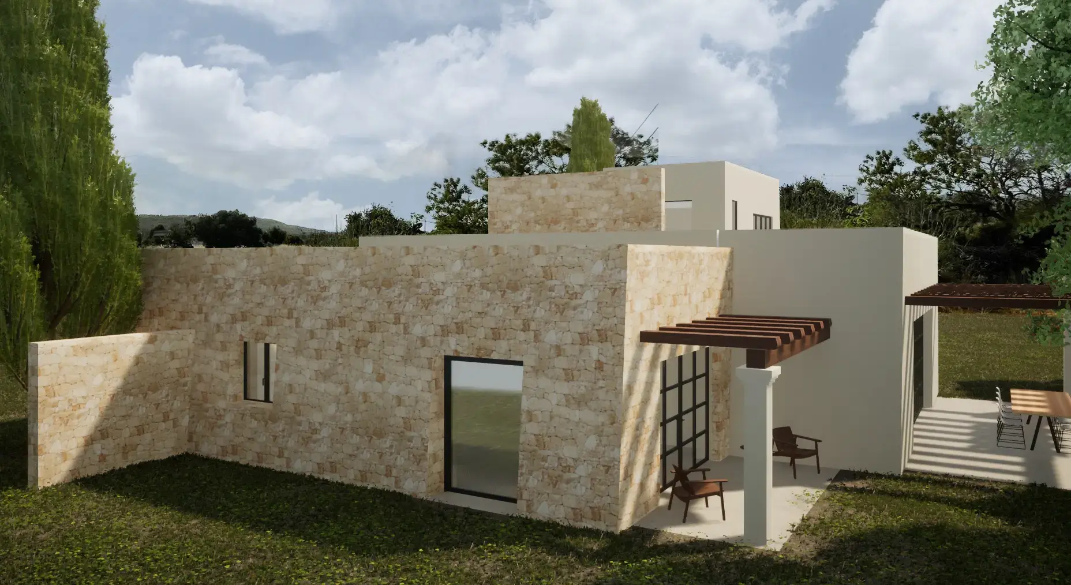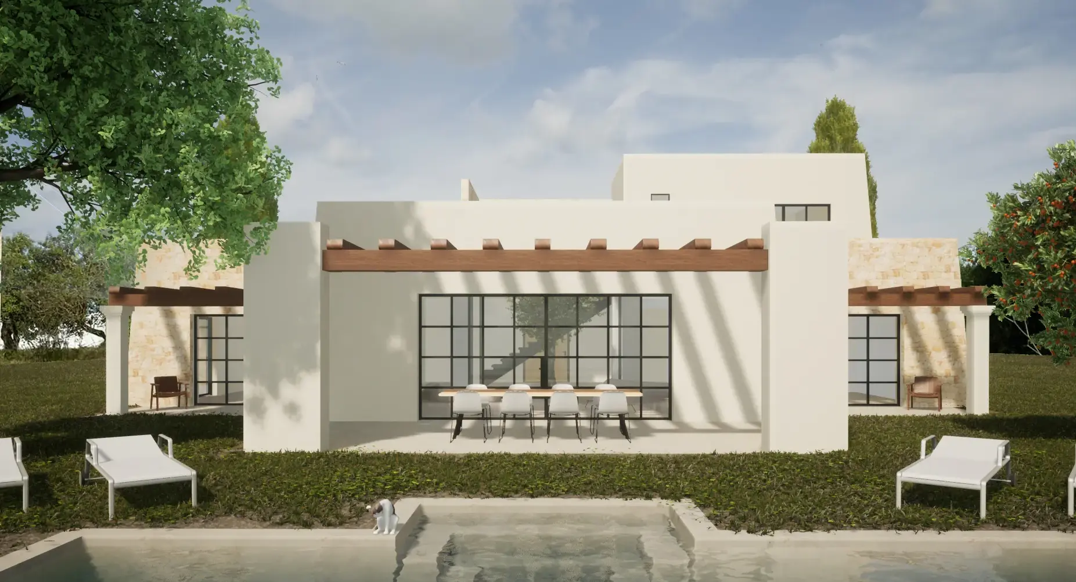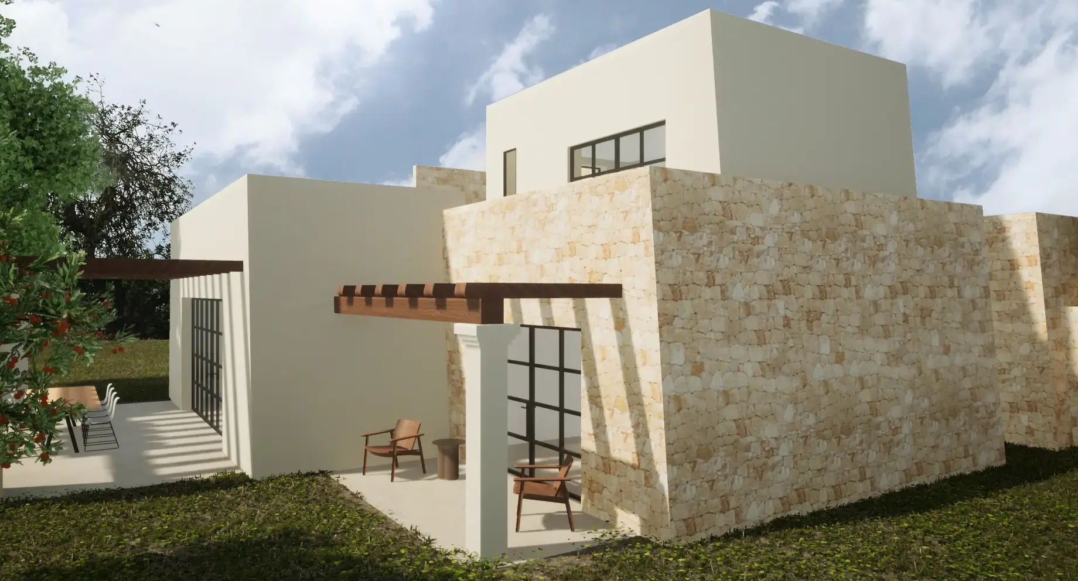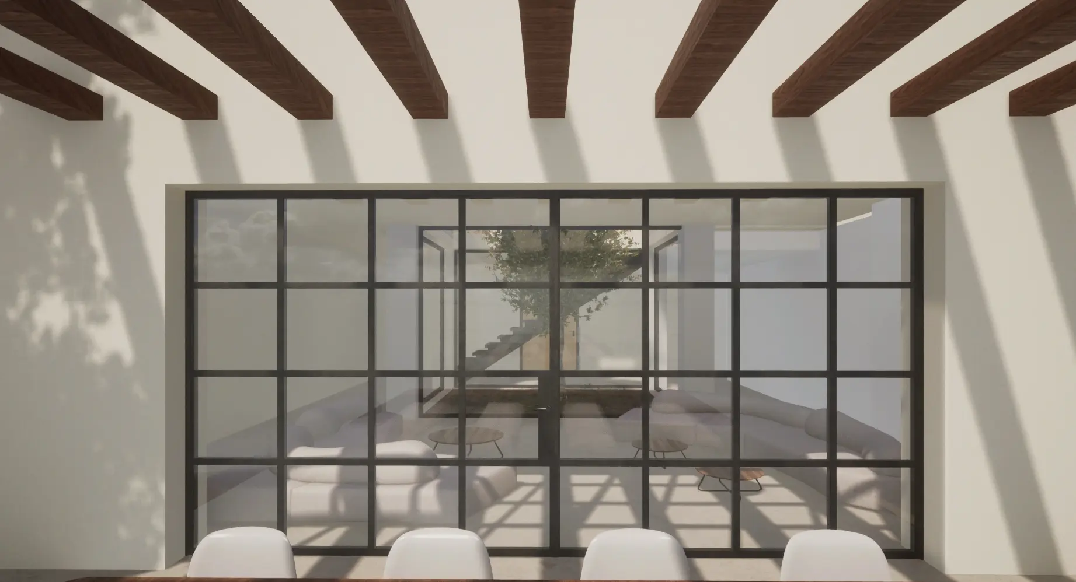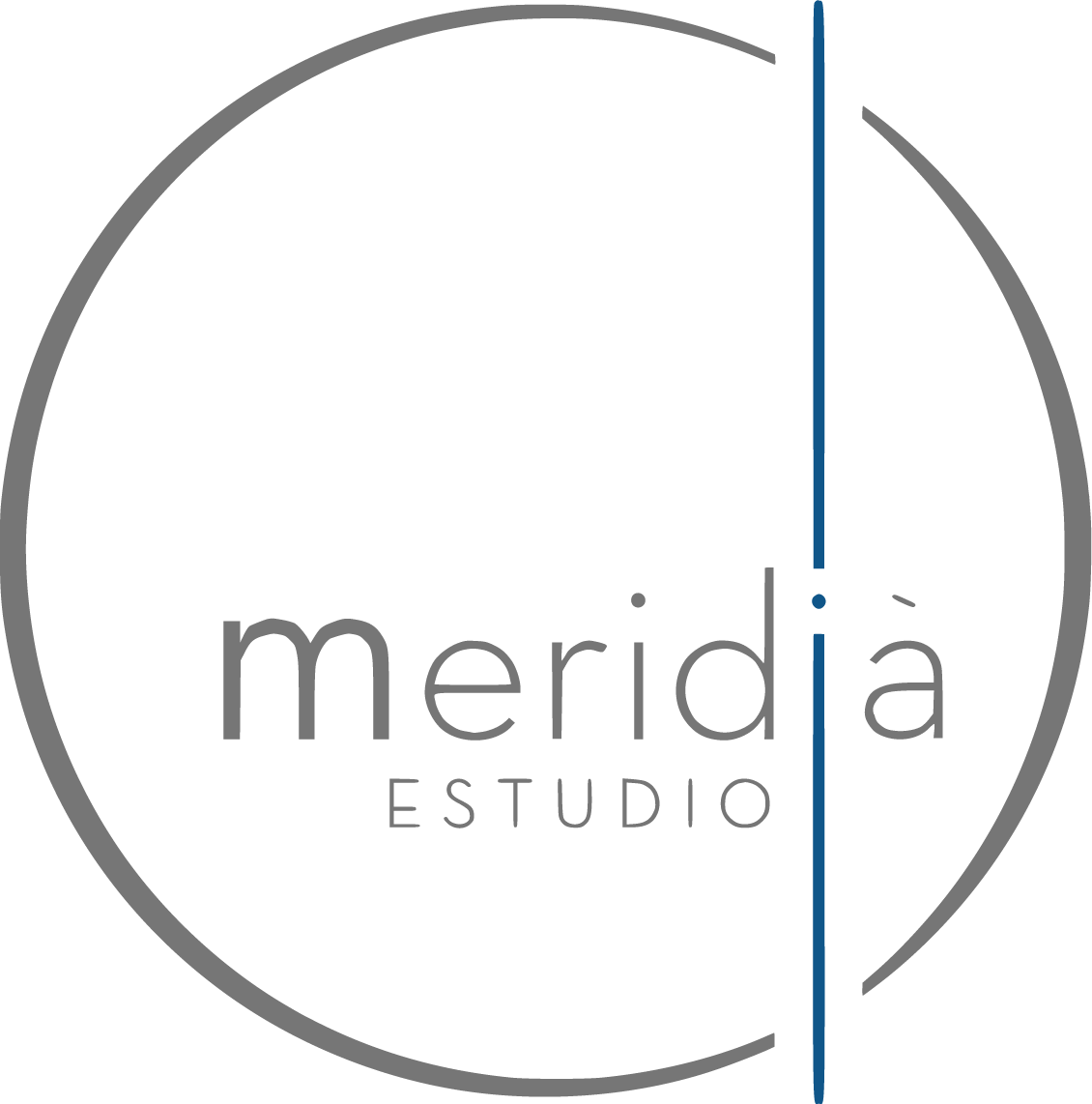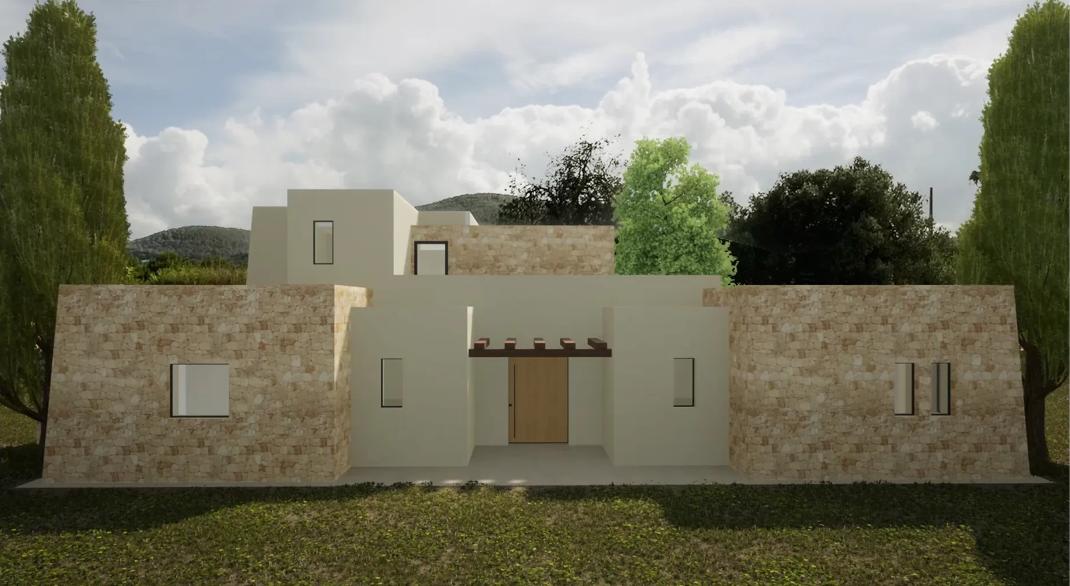
CASA MJ
CASA MJ, located in the municipality of Santa Eulalia del Río, is situated on a flat rural plot within a natural landscape. The house, conceived as a standalone unit, is developed based on the principles of traditional Ibicencan architecture, reinterpreted through a composition of pure volumes of different heights, with slightly sloped planes that add dynamism to the whole.
NAME:
CASA MJ
TYPE:
Single family
LOCATION:
Santa Eulalia del Río
STATE:
In project
YEAR:
2023
The project is organized around a central courtyard, which structures the interior layout and enhances natural ventilation and lighting in the main spaces. The materiality is resolved through the use of local stone, sabina wood, and whitewashed walls, integrating respectfully into the context and highlighting local construction techniques.
On the ground floor are the daytime areas — living room connected to the courtyard, dining-kitchen area, pantry, and guest toilet — along with two en-suite bedrooms, while the upper floor is entirely dedicated to the master suite with access to a private solarium. Additionally, the house includes a basement level, intended for technical rooms and water storage, allowing the functional program of the home to be freed up and ensuring self-sufficiency in a rural environment. Elements such as the entrance pergola and the southeast-facing pergolas help mediate the indoor-outdoor relationship and control sunlight exposure in the most exposed areas. The project is completed with an outdoor swimming pool, creating a private domestic space open to the surrounding natural landscape.
