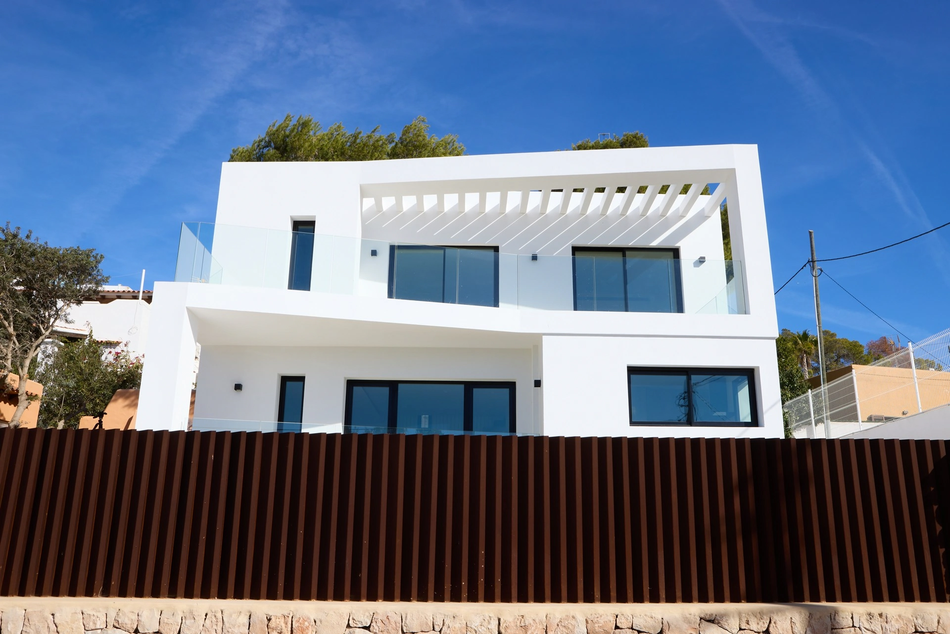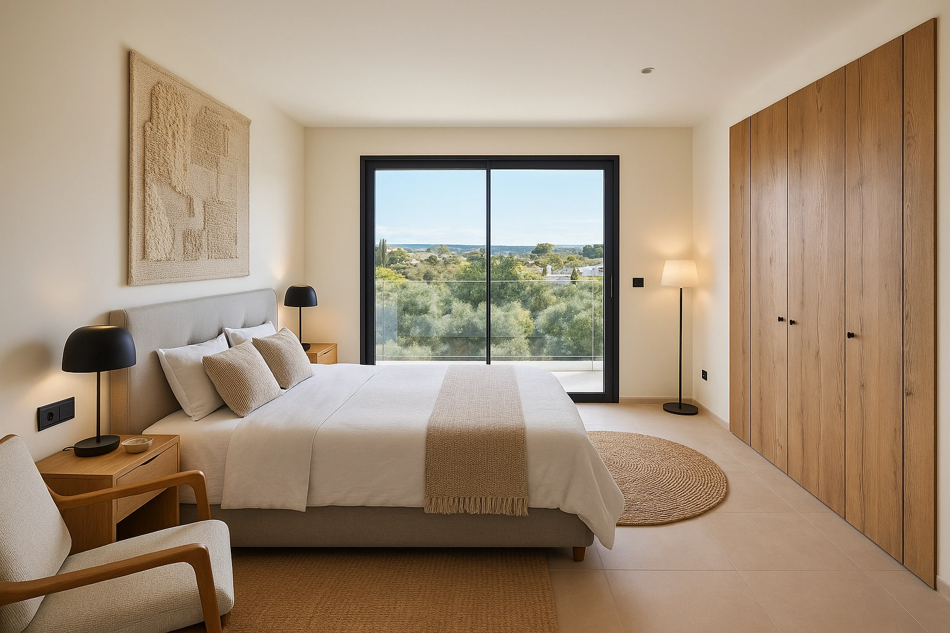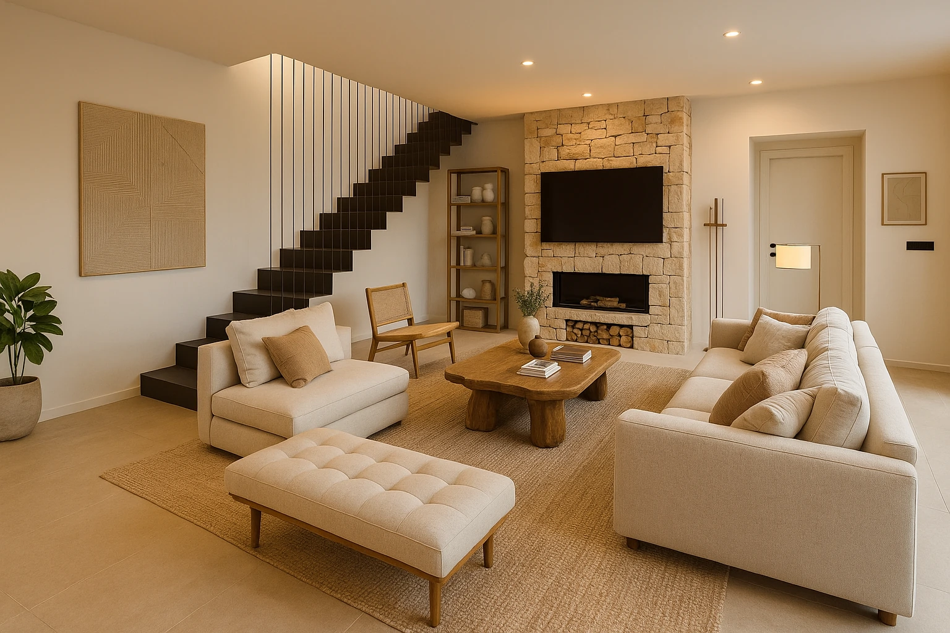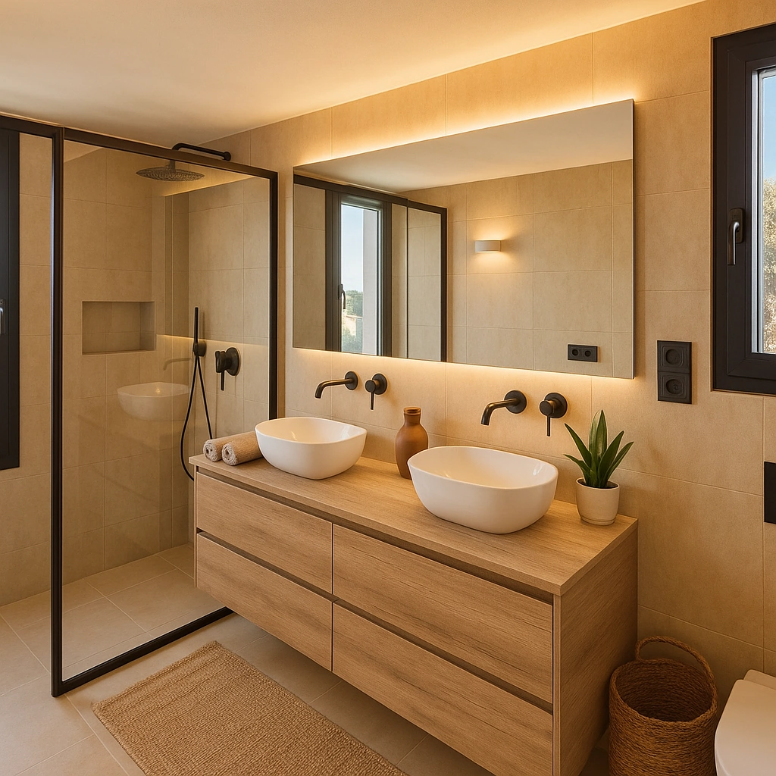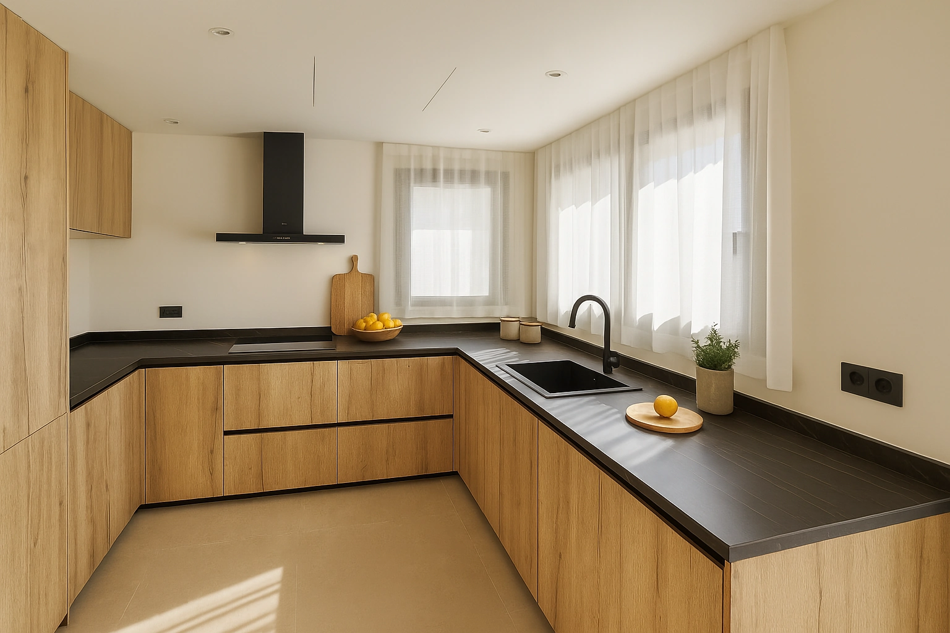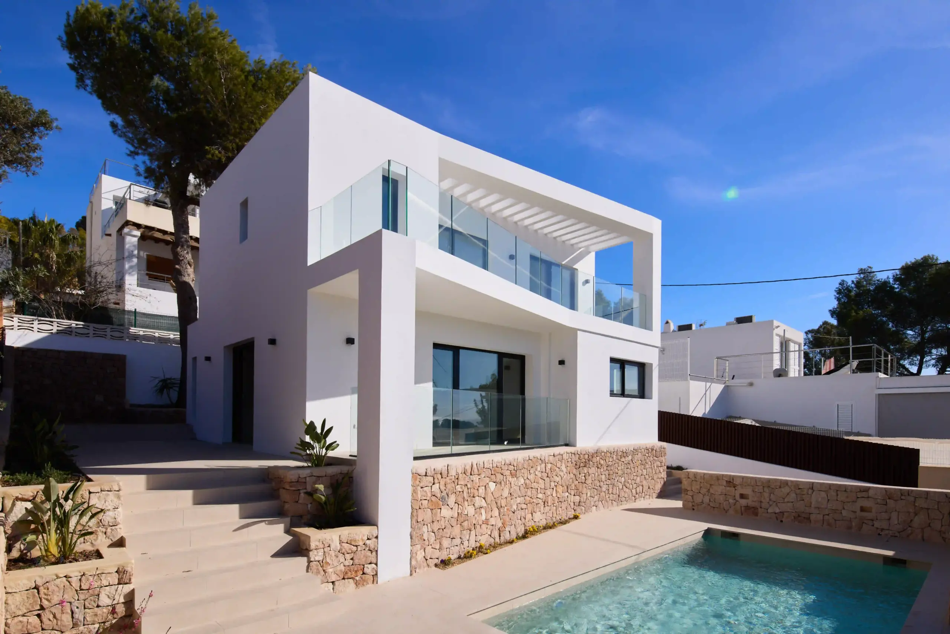
CASA AMANECER
This project involves the complete renovation of a house built in the 1980s, which featured the typical aesthetics of that era but no longer met the functional needs or contemporary vision of the new owners. The main objective was to create a more functional, comfortable space adapted to current standards, while also updating its aesthetics to reflect a more modern and light-filled style.
NAME
CASA AMANECER
TYPE
Single family
STATE
In construction
YEAR
2022
ARQUITECTOS
Meridià Estudio
DIRECCIÓN DE PROYECTO
Miquel Cárceles Cardona
Manuel Sempere Polo
Arq Disseny Studio
ARQUITECTO TÉCNICO
Vicente Marí Marí
During the renovation process, several key interventions were carried out to redefine both the interior and exterior of the house. First, certain existing volumes that did not comply with current regulations were removed, allowing for an optimized spatial layout and improved design efficiency. This not only ensured compliance with current building codes but also facilitated a reorganization of both indoor and outdoor areas, resulting in smoother circulation and a functionally balanced layout.
The interior of the house was completely redesigned to suit the needs and preferences of the new owners. The rooms were optimized by introducing modern solutions in terms of functionality, comfort, and energy efficiency. Finishes, materials, and colors were carefully selected to create bright, spacious, and welcoming spaces, with a contemporary style that brings a sense of freshness and modernity.
The exterior also underwent a significant renovation, enhancing the façade’s aesthetics to give the building an image consistent with the time of its refurbishment.
The end result is a completely transformed home, updated to offer a much more comfortable and modern living experience, in line with today’s standards of design and functionality.
