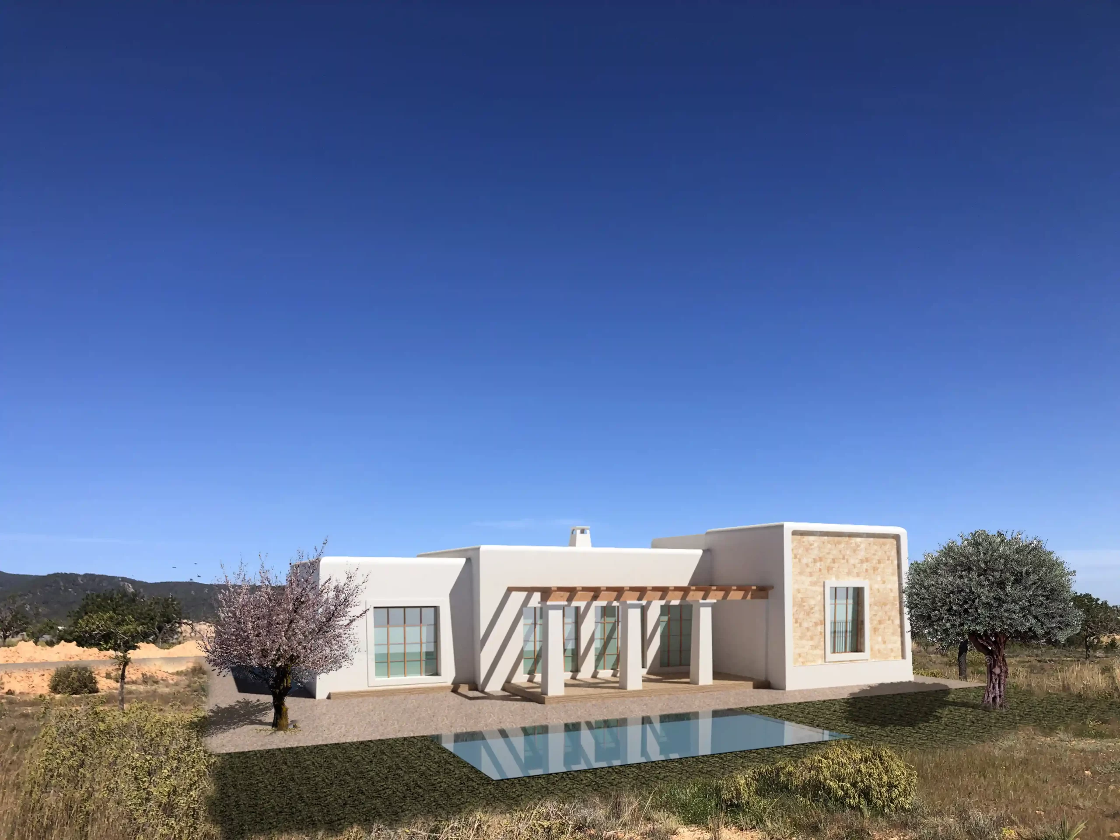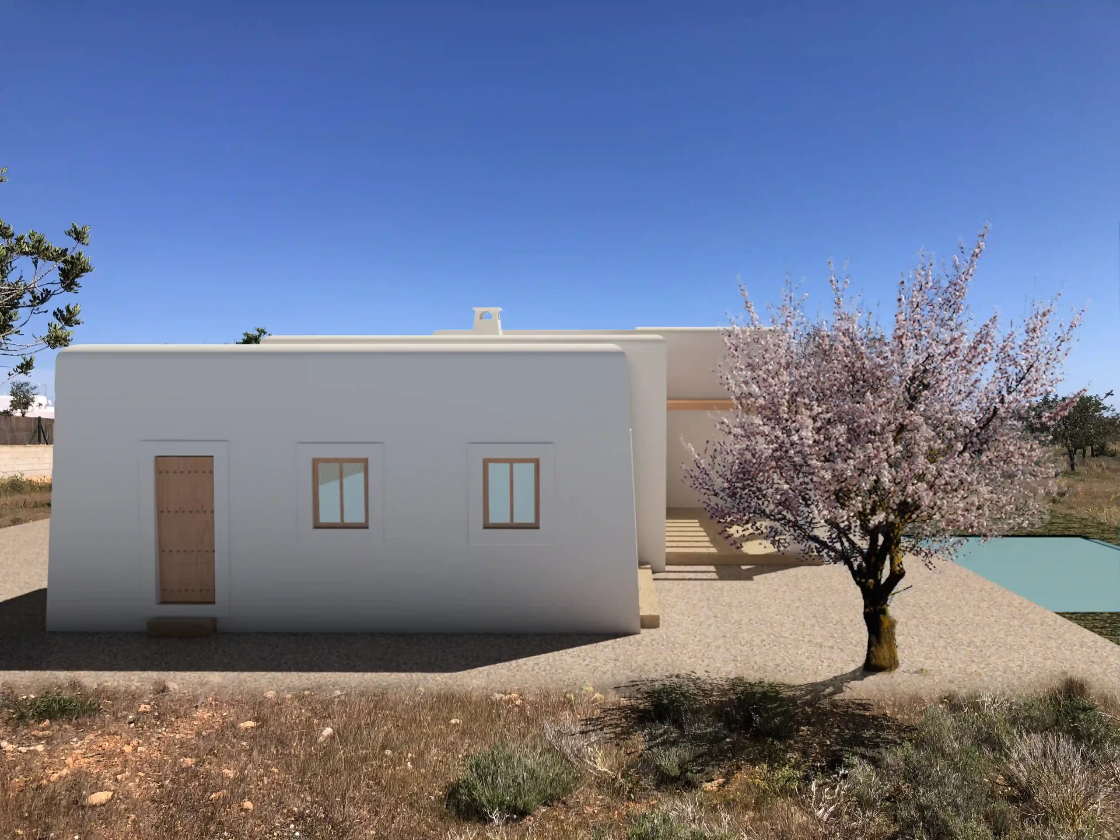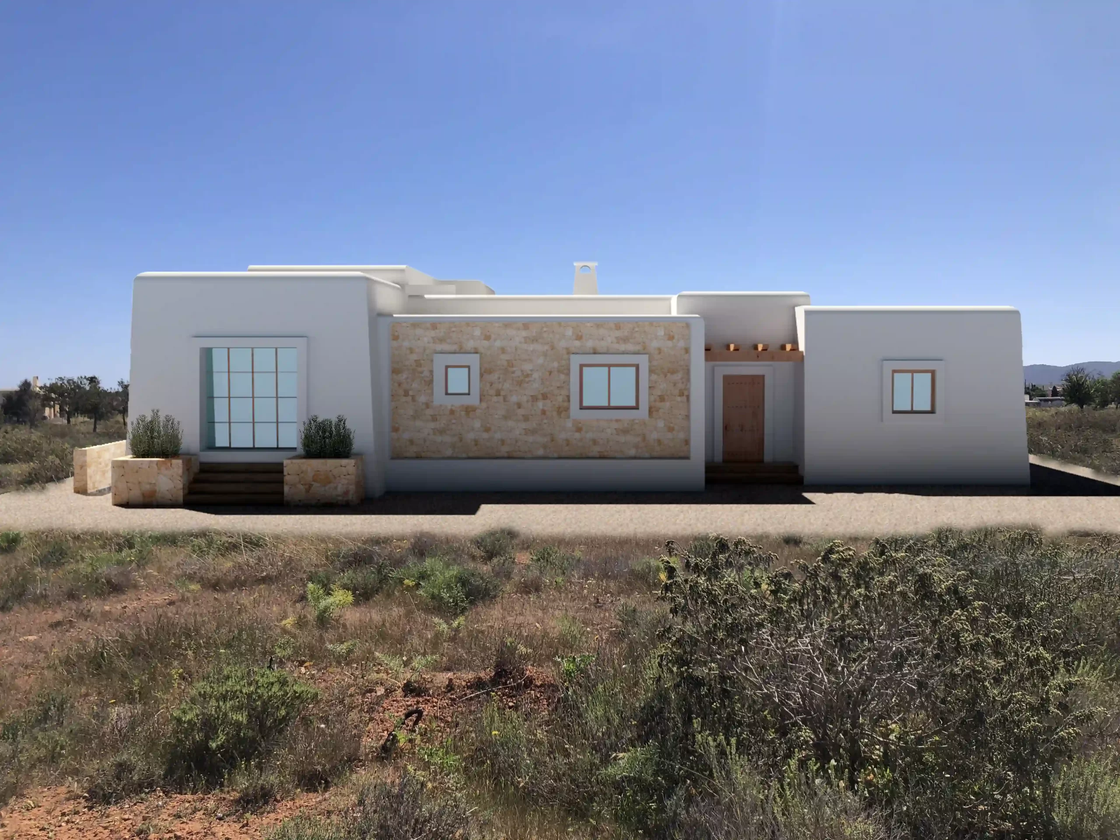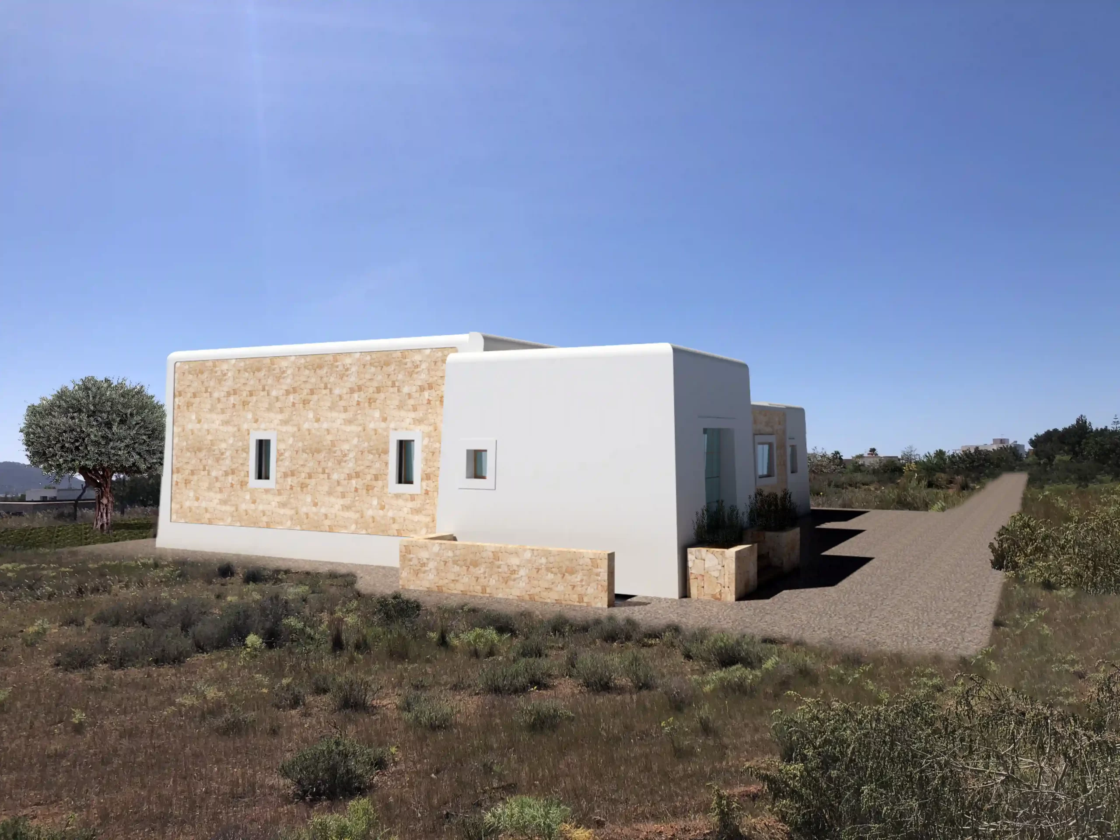
CASA SM
CASA SM is located on a rural plot in the village of Sant Jordi de Ses Salines, within the municipality of Sant Josep de sa Talaia, in a natural setting that preserves its original character and topography. Designed as a detached residence with a swimming pool, the home follows the principles of traditional Ibicencan architecture, reinterpreted through a refined interplay of volumes of varying heights and gently sloping walls, combining local stonework with whitewashed surfaces.
NAME
CASA SM
TYPE
Single family
LOCATION
Sant Jordi
STATE
In project
YEAR
2023
ARCHITECTS
Meridià Estudio
PROJECT MANAGEMENT
Miquel Cárceles Cardona
Manuel Sempere Polo
Arq Disseny Studio
The project incorporates wooden pergolas that soften and define the transition between indoor and outdoor spaces, enhancing the home’s integration into the landscape. Strategically placed skylights illuminate interior vertical surfaces with natural light, enriching the atmosphere throughout the home.
The house is distributed across three subtly staggered levels on the ground floor, organizing the layout into distinct zones: a living-dining room with a built-in fireplace as a central feature, a kitchen with laundry room and pantry, two bedrooms sharing a bathroom, and a master suite with a walk-in closet and private bathroom.
The basement level houses a storage room, technical installations, and the water tank—freeing the main levels from auxiliary functions.
The immediate surroundings of the house have been carefully landscaped, while the remainder of the plot retains its original rural appearance, preserving the essence of the place.
PROJECT RENDERINGS





