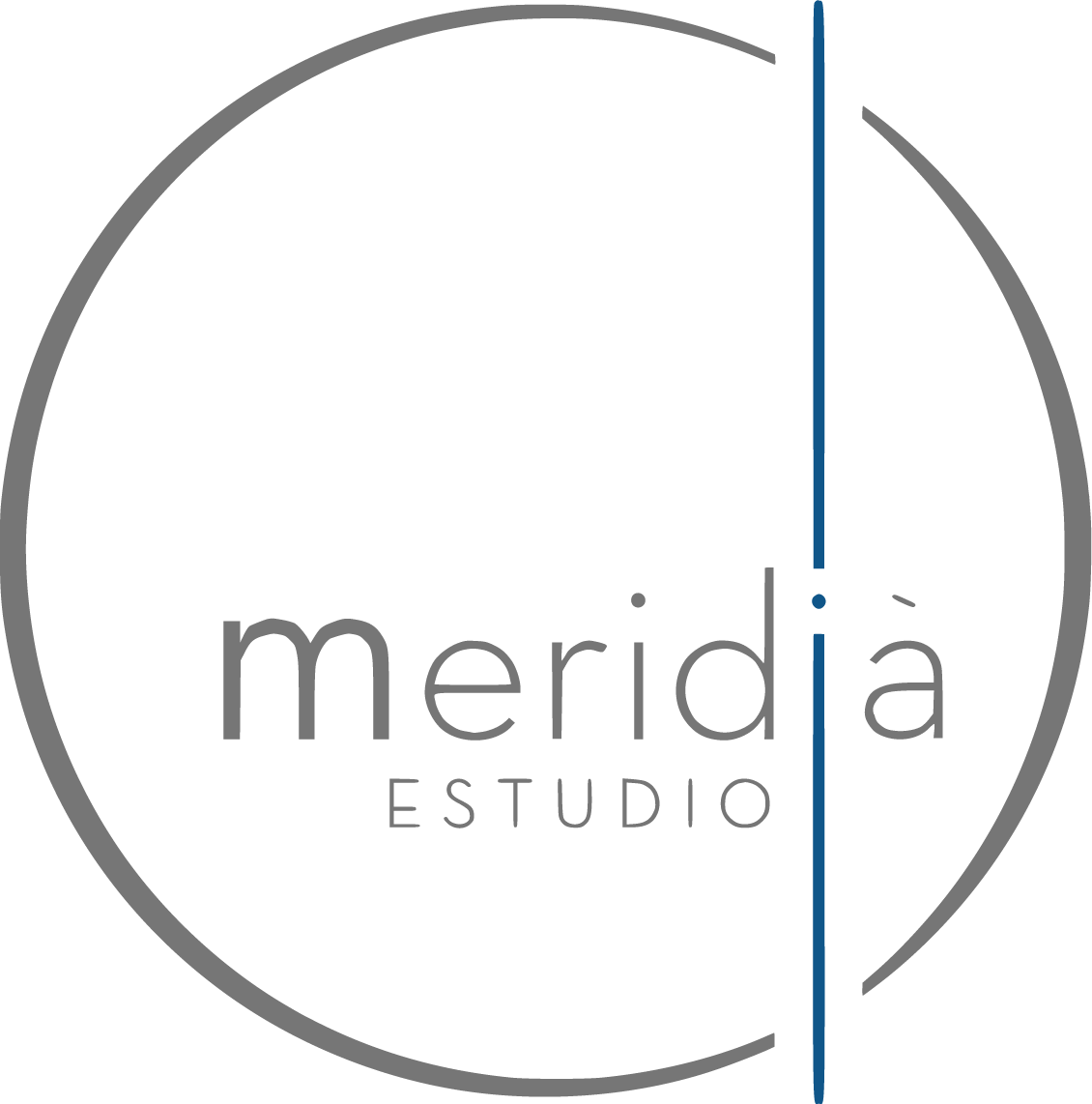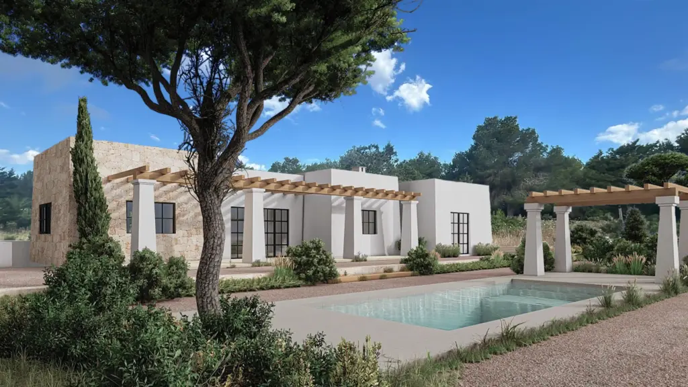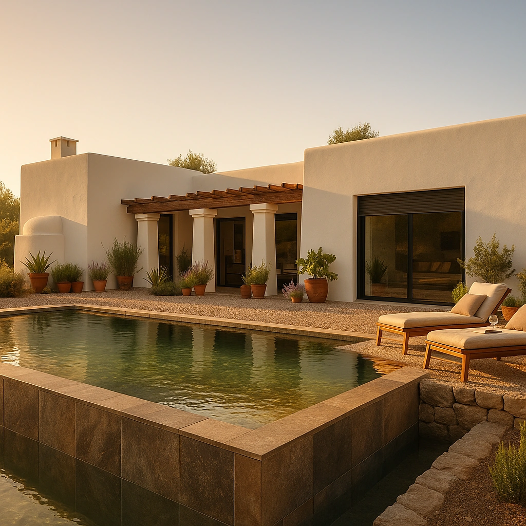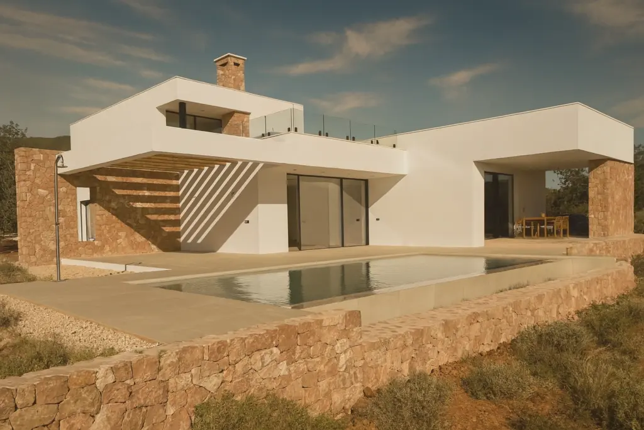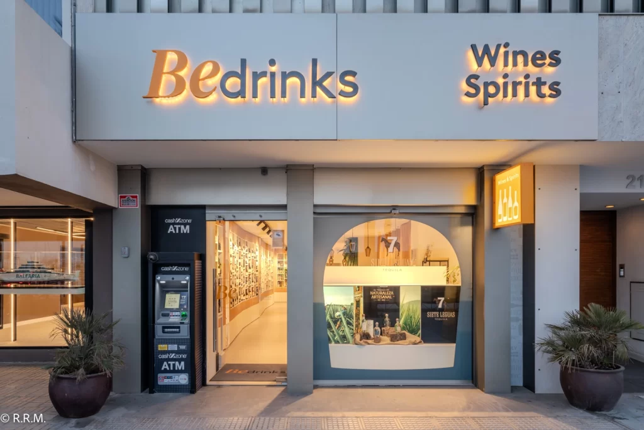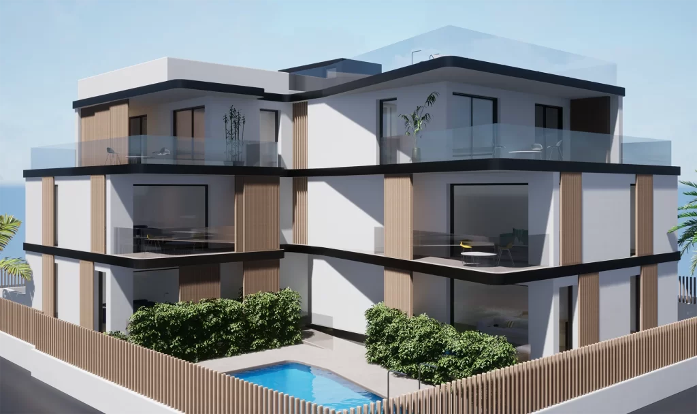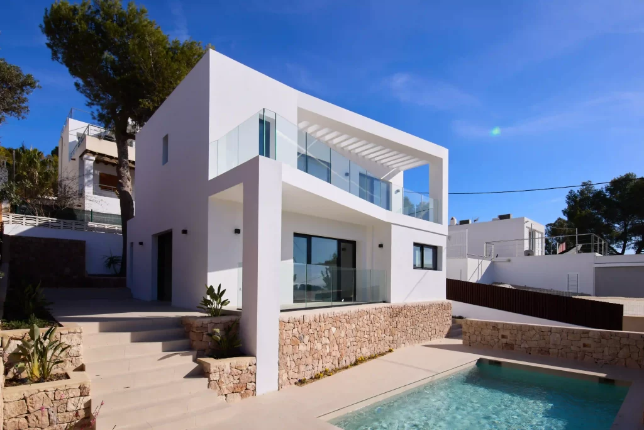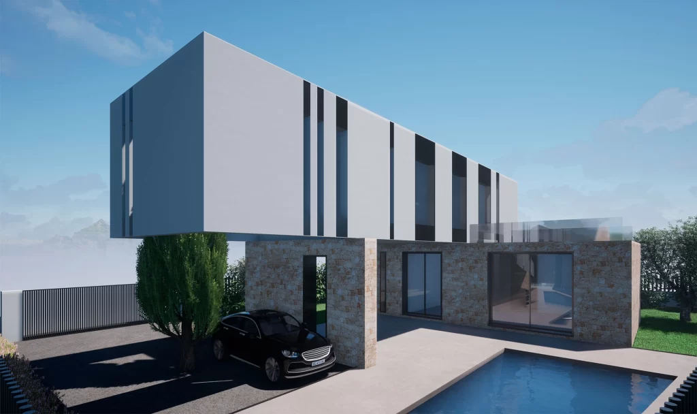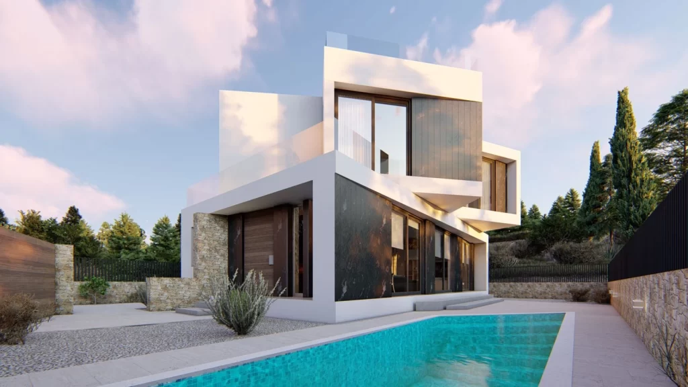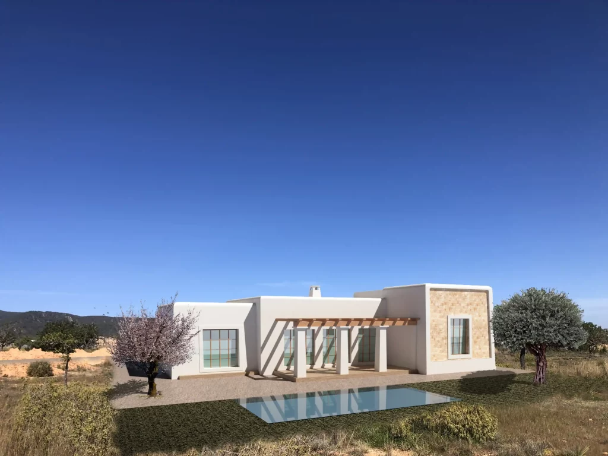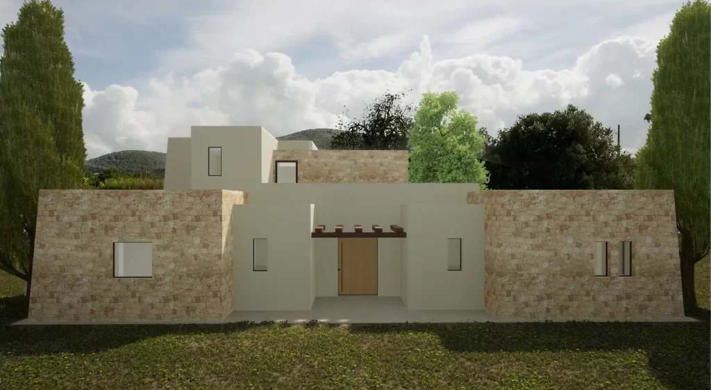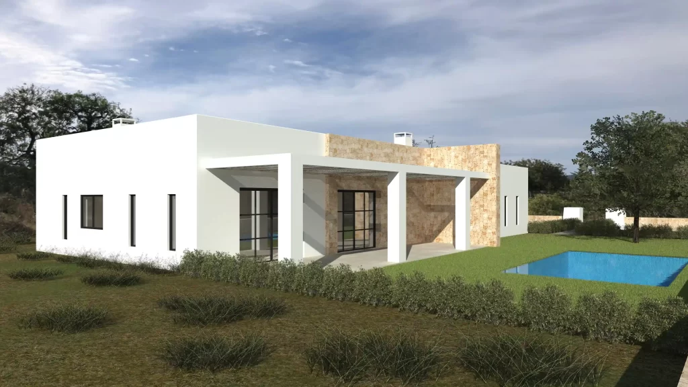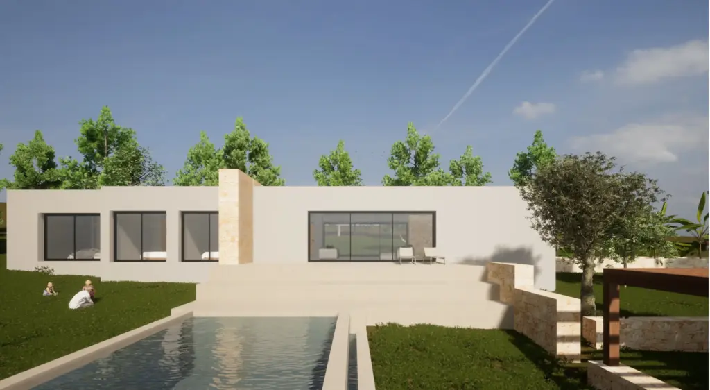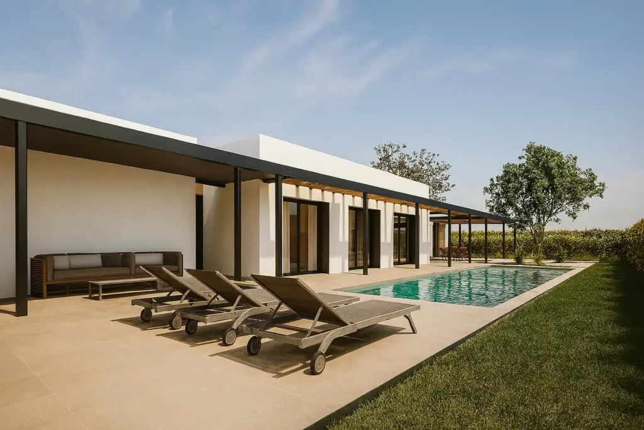PROJECTS
ZONA DEPORTIVA JESUS
The landscape intervention in this public park has been designed to make the most of the site’s different levels by using a system of terraces that smooth out the natural slopes of the terrain.
CASA ST3
CASA ST3 is located in the Ses Torres neighborhood, within the municipality of Santa Eulalia del Río, on the island of Eivissa. The house occupies a corner urban plot, which allows for an optimal relationship with the views and natural light, while also optimizing the use of space according to the geometry of the land. Its V-shaped morphological configuration responds to the shape of the plot and to the functional program of the house, establishing a fluid and efficient spatial organization.
CASA CF
Amidst the dry-stone terraces and the murmur of almond trees, CASA CF emerges as a quiet presence in the landscape of Santa Eulària des Riu. It is not a house that seeks to impose itself, but one that accompanies the territory, breathing with it and allowing itself to be crossed by Mediterranean light and air.
FINCA ESTHER
This traditionally styled home, requested by the owner as the design foundation, has been created through the addition of volumes, stone finishes, and traditional elements such as the oven and wooden porches.
CASA TC
CASA TC is a detached single-family home located on rural land within the municipality of Santa Eulalia del Río, on the island of Ibiza. The building is distributed across three levels: basement, ground floor, and upper floor.
BEDRINKS
The renovation of this commercial space was a comprehensive transformation, adapting the premises to its new use as a specialty wine retail shop.
The project is defined by a contemporary and elegant design, where wood and rectangular forms play a central role, creating a warm and serene atmosphere.
EDIFICIO MS
Located in Sant Antoni de Portmany, Edificio MS is built on an urban plot as part of a redevelopment project that replaces existing ground-level structures. The design optimizes land use and adapts the space to contemporary needs. With its modern, clean-lined architecture, the building rises across four floors and houses six apartments—two per level—featuring an efficient and well-resolved layout.
CASA AMANECER
This project involves the complete renovation of a house built in the 1980s, which featured the typical aesthetics of that era but no longer met the functional needs or contemporary vision of the new owners. The main objective was to create a more functional, comfortable space adapted to current standards, while also updating its aesthetics to reflect a more modern and light-filled style.
CASA MO
The strong constraints of the plot—its shape, limited buildability, and the specific program requested by the client—led to the creation of this unique residence.
CASA UE
It is characterized by its rectangular ground-floor layout, with cantilevered upper-floor volumes oriented according to exterior views to maximize natural light and optimize use of the plot.
CASA SM
CASA SM is located on a rural plot in the village of Sant Jordi de Ses Salines, within the municipality of Sant Josep de sa Talaia, in a natural setting that preserves its original character and topography. Designed as a detached residence with a swimming pool, the home follows the principles of traditional Ibicencan architecture, reinterpreted through a refined interplay of volumes of varying heights and gently sloping walls, combining local stonework with whitewashed surfaces.
CASA MJ
CASA MJ, located in the municipality of Santa Eulalia del Río, is situated on a flat rural plot within a natural landscape. The house, conceived as a standalone unit, is developed based on the principles of traditional Ibicencan architecture, reinterpreted through a composition of pure volumes of different heights, with slightly sloped planes that add dynamism to the whole.
CASA GA
The CASA GA project is a single-family new construction development.
For this home, the client’s main requirement was the aesthetic of the building, which was to strongly reflect the traditional Ibicencan house style.
With that as a starting point, a home was designed with a distinctly traditional aesthetic, incorporating elements such as sloped walls, traditional stone finishes, and the addition of rectangular volumes of varying heights.
CASA BH2
CASA BH2 is a single-family home located in the municipality of Sant Josep de Sa Talaia, on the island of Ibiza. The plot features a north-to-south slope, allowing for seamless integration with the surrounding landscape. The layout of the house, terrace, and pool follows the natural descent of the terrain, creating a dynamic and fluid relationship between the different levels of the site.
CASA CG
CASA CG is a detached single-family home located in the municipality of Sant Josep de Sa Talaia, on the island of Eivissa, on a rectangular urban plot with flat topography. The house follows an efficient layout that integrates the functional program into three distinct volumes, organized in a fluid and hierarchical manner, allowing for optimized interaction between interior and exterior spaces.
